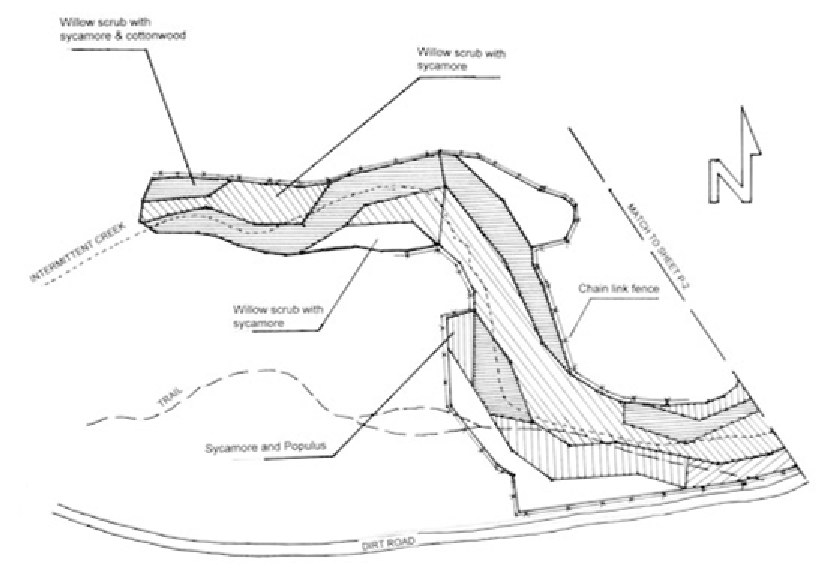Environmental Engineering Reference
In-Depth Information
FIGURE 14-6.
Preliminary planting plan for Los Peñasquitos Canyon Preserve.
ties of plant species and sizes for installation. Additional project features—such as barrier fencing,
access gates, access control, and utility points of connection—were all shown or noted on the
drawings. Other contract drawings—irrigation, clearing (demolition) plans, construction details,
project location map, and plant list specifications—were also combined to create the design draw-
ings. These drawing plans became the basis for quantity calculations for all construction material:
plants, irrigation equipment, fencing, interpretive signs, and seeds.
Quantity calculations were totaled, and unit costs for each item were determined based on pre-
vailing cost data in the county. The resulting bill of materials became the basis for bidding on the
contract and was used extensively during contract administration to facilitate the negotiations for
contract changes. The project designers prepared specifications with the assistance of the project
biologist and project construction administrator. These specifications described the requirements
regarding materials and workmanship. They did not describe how the work was to be completed;
rather, they described the expected product or deliverable.
These three documents—project plans, bill of materials, and specifications—were then assem-
bled into a bidder's package and circulated to contractors. The bidding period was approximately
four weeks. Once the low bidder was identified and an agreement reached, the contractor began
work in September 1991.

Search WWH ::

Custom Search