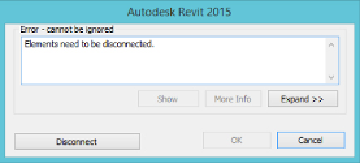Graphics Programs Reference
In-Depth Information
Figure 2.32
Warning that appears when you are demolishing connected
elements like pipes and ducts
Another option you can consider is a hybrid project between AutoCAD and
Revit. You can do all existing and demo plans in AutoCAD and all new
construction in Revit. You can link the DWGs into Revit and still document
the entire project in Revit. This would certainly help your project's bottom
line.
Defining Preloaded Content and Its Behavior
There are three types of families that enable you to create content:
annotation families, component families, and system families.
Annotation families are 2D symbols and text families used for sections,
callouts, elevations, and tags. They are also used for creating standard
symbols that are shown instead of the 3D geometry. Refer to Chapter 21,
“Creating Devices,” for more information on using annotations in families.
Component families are generally created separate from the project and
loaded in as required. Although they can be created “in place,” this is not
recommended for most MEP families.
System families include ducts, pipes, cable trays, and even text. They cannot
be loaded into the project, and you can make new types only by duplicating
the existing types and adjusting the settings in the Type Properties dialog
box. There are only predefined profiles in Revit for system families; for
example,youcanonlyhavearectangular,round,orovalduct,andanyother
shape will need to be a component family and won't act as a duct.
When you begin a project by using a template file, you want to be able
to start modeling right away, without taking the time to load components
and set up system families up front or having to stop periodically during
the design and modeling process. Determining what content is loaded or

