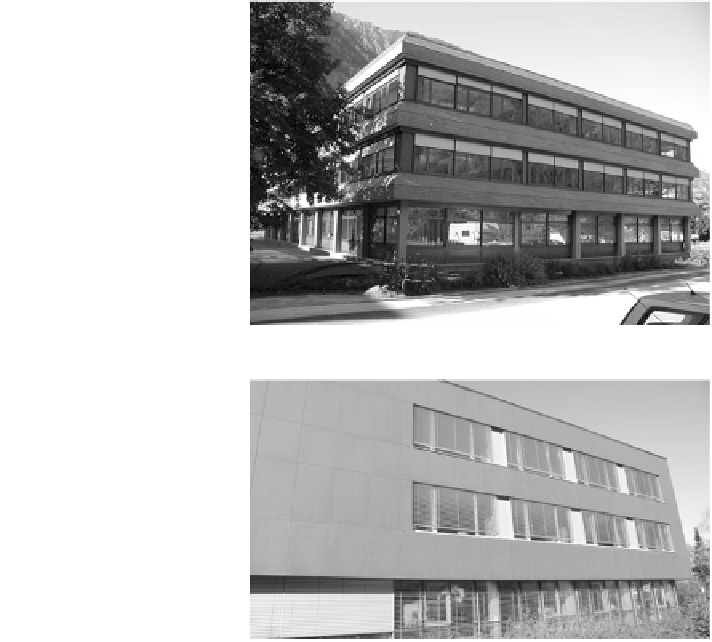Civil Engineering Reference
In-Depth Information
Fig. 9 Zams-Schönwies the
south façade before
renovation. Photo Robert
Ehrlich
Fig. 10 Zams-Schönwies,
south façade after upgrade:
columns are inside the new
thermal envelope. Photo
Xavier Dequaire
Daylight in the cellar rooms has been improved by setting larger Passivhaus
windows, and by removing the narrow shafts and excavating the ground into a
slope, which allows for a sky view and solar access. The recreation areas received
improved daylight thanks to a double-storey glazed façade towards the north.
Large roof windows allow daylight penetration through the stairwell and can be
used for ventilation, especially night cooling.
Solar protection is ensured by exterior venetian blinds that are centrally con-
trolled with provision made for individual adjustment. The façade cladding is
made of stone-like rectangular plates. The project received a renovation prize for
public buildings: Tiroler Sanierungspreis, 2009.
What the PHPP shows: except for the floor slab and walls of the underground,
the thermal envelope elements have U-values expected for Passivhaus.
The documentation available includes the entry in the Passivhaus-Datenbank, a
leaflet printed by the architect and a PHPP file (Fig.
11
).

