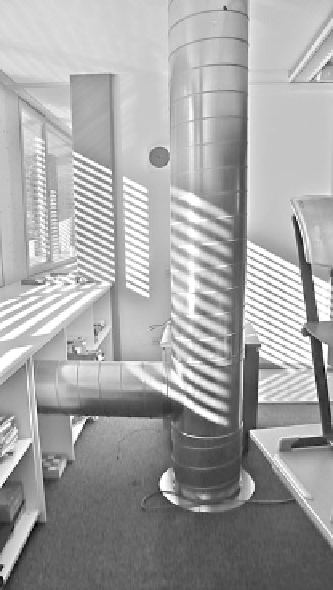Civil Engineering Reference
In-Depth Information
Fig. 11 Hauptschule Zams-
Schönwies: exposed vertical
ventilation ducts. Photo
Xavier Dequaire
5 Analysis
A building is a very complex object, with many pieces and parts. The analysis here
focuses on the functions of larger building elements. The four buildings com-
prising the case study were originally constructed in the same period (1961-1977)
and have a similar construction: a concrete frame and slabs, flat roofs and two or
three stories. The renovation projects were conducted in the same period of time
between 2007 and 2009. The initial and well-documented Schwanenstadt project,
completed in 2007, was inspirational for the other projects, and the solutions
proposed were quite similar for the envelopes, though they differ for ventilation.
For the architecture, none of the buildings had any heritage requirements and this
allowed free redesign and external insulation. The Passivhaus standard leaves
extensive freedom for architectural expression as shown by the cases, with among
other things, different weather proofing solutions for all four buildings. It is worth
noted that the interviewed users of the schools have expressed their high satis-
faction on the improvement.

