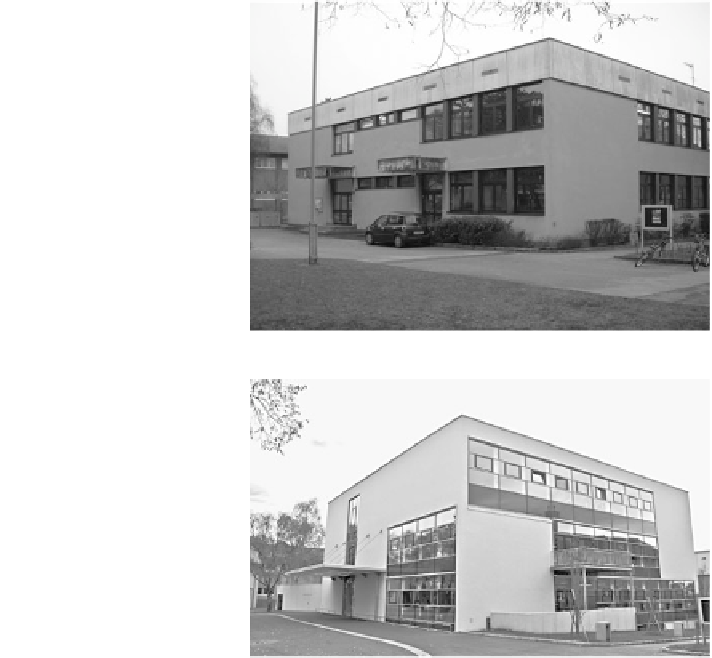Civil Engineering Reference
In-Depth Information
Fig. 7 Sonderschulen 6 in
2009 just before renovation,
Credit: Immobilien Linz
GmbH & Co KG and
Fotostudio Meister Eder
Fig. 8 Sonderschule 6: a
compact shape and large
windows for increased
daylight. Shading is provided
by screens rolled up in slim
casings Photo Xavier
Dequaire
demand down to 14 kWh/(m
2
.y) according to PHPP. Budget constraints limited
some actions resulting in, for example, partial replacement of light fixtures and no
major change to the interior design, although the gymnasium included in the
building had some specific acoustic improvements in addition to the passive house
thermal retrofit. The first step was completed during the first summer holidays in
2007. The removal of the asbestos cladding and the aluminium façade was carried
out in the second summer, 2008, followed by the installation of a highly efficient
new façade on a wooden structure in 2009. The windows are PHI certified. A new
central ventilation system was installed, and most of the ducts and installations are
kept visible. The fresh air is taken through an underground heat exchanger.
Regulation is made for each classroom with a CO
2
metre at the exhaust vent. The
existing water-based heating system was modified: redundant radiators were
removed, and additional heat can be provided in the classrooms by water-based
radiators controlled with a thermostat. The fresh air is brought by horizontal
ventilation ducts on the floor and delivered on the upper side and through the fined
tube radiators. Heat is provided by local district heating (Figs.
9
and
10
).

