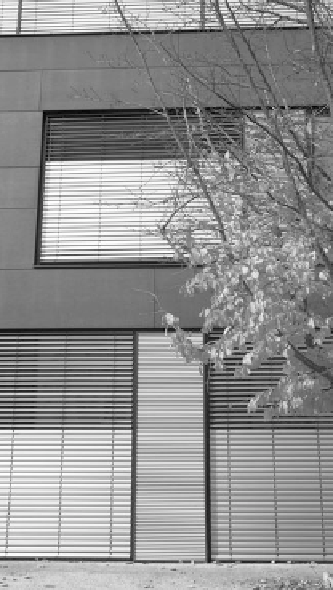Civil Engineering Reference
In-Depth Information
Fig. 6 Sonderschule 4:
closed shutters show two
levels of blending, allowing
additional daylight to enter
through the upper part of the
blinds. In the middle,
protective louvers for the
window are used for night
cooling. Photo Xavier
Dequaire
school has reduced its heat demand to 12.9 kWh/(m
2
.y) according to PHPP. The
building structure was weak, so the additional floor was built up with a light
construction of timber frames. The interior was fully renewed with specially
designed furniture. The walls were insulated all the way with 30-cm EPS. The
ventilation is provided by a centralised system, with the ductwork hidden above
hanging ceilings. Solar thermal panels and PV provide some renewable energy.
The documentation available includes the entry in the Passivhaus-Datenbank,
an energy certification form and a brochure published by the municipality of Linz
(Figs.
7
and
8
).
4.4 Case 4: Hauptschule Zams-Schönwies
This school was constructed in 1975, 767 m above sea level. The building is
owned by the municipalities of two large villages of Tyrol: Zams and Schönwies.
A sports hall is included in the thermal envelope. The renovation work was carried
out over three summer holidays in 2007, 2008 and 2009 to limit the impact on the
school's activities (Ehrlich
2009
). The project achieved a 95 % reduction in heat

