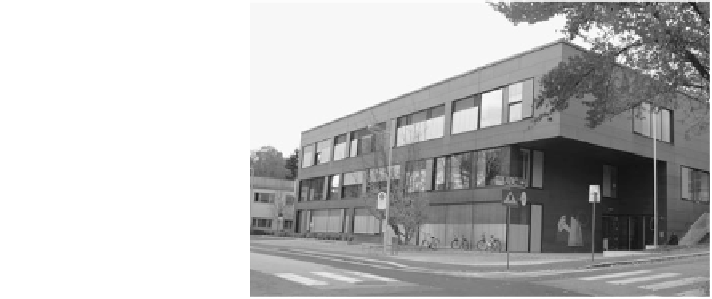Civil Engineering Reference
In-Depth Information
Fig. 5 Sonderschule 4: a
new storey provides
additional space preserving a
compact shape. Large
windows increase daylight.
Venetian blinds provide
shading. The original
columns are included into the
thermal envelope. Photo
Xavier Dequaire
light timber frame construction. The construction work was mostly executed
during the summer holidays (Immobilien Linz Gmbh
2009a
); the additional storey
was constructed in the summer of 2008, and the façade replaced in summer 2009.
30 cm of cellulose was used in the walls and a combination of expanded poly-
styrene (EPS) and extruded polystyrene (XPS) was used in the roof.
The external venetian blinds have two levels of closure, keeping the upper part
more open to let more daylight in. Prefabricated elements were used for the new
storey. New furniture was designed and the interior fully renewed. The façade
cladding is made of uncoated wood fibre boards. The school building received a
special acknowledgement by earning a Holzbaupreis 2009 [prize for wooden
construction]. The school reduced its heat demand to 7.2 kWh/(m
2
.y) corrected for
altitude. This number is calculated by the official Austrian method, not PHPP, and
it can be assumed that the PHPP value would be below 15 kWh/(m
2
.y). (See a
comment later).
The documentation available includes the entry in the Passivhaus-Datenbank, a
brochure published by the municipality of Linz and a leaflet printed by the
architect (Fig.
6
).
4.3 Case 3: Sonderschule 6, Linz
The school was built in 1977 and was in a poor condition before the renovation
was completed in September 2009. The building was expanded with an additional
floor to incorporate new functions; overall, the building includes 12 classrooms,
group rooms, kitchens and offices (Immobilien Linz Gmbh
2009b
). A large roof
opening above the original stairwell was opened to allow deep penetration of
daylight. In addition, narrow vertical glazing between the classrooms and the
circulation area provides additional daylight. Small separated windows were
replaced by large fields, and screens provide solar protection. The entrance was
changed completely with a large overhang added and the façade is plastered. The

