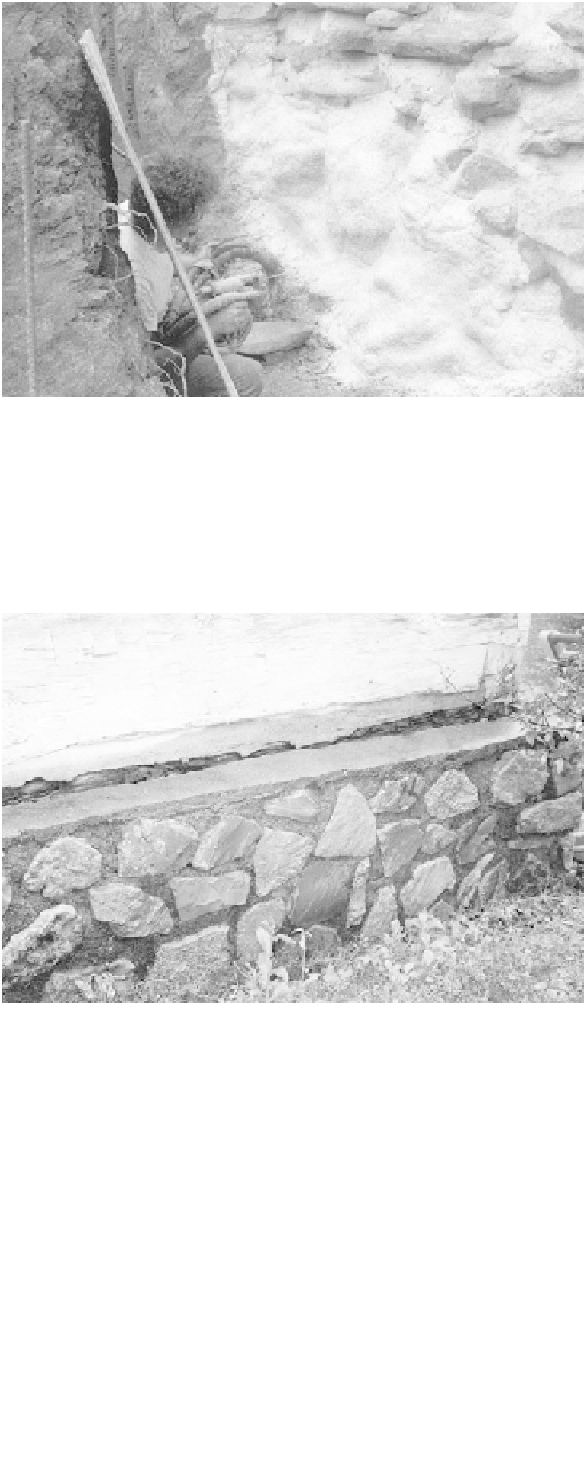Civil Engineering Reference
In-Depth Information
The Concrete Pour
Your pier-footing concrete is best mixed by hand or
with a small mixer, because you'll use so little of it. If
you pour a continuous footing, plus a pad for the fire-
place, you should buy ready-mix from a supplier. Its
trucks are big and heavy, however, and you'll need a
pretty good road in to accommodate them. I'm partial
to narrow, winding, even steep approaches to sites
(whatever the contour dictates), and few concrete
trucks can get to such places easily. We've had to pull
or winch them up steep places.
Economically, you won't save much by mixing your
own. For the footing and pad, it's easy to spend more
for mixer rental, cement, hauling, sand, gravel, and
water than ready-mix costs. Most suppliers have a
minimum load, though, so make sure you'll use it all.
And there's usually a travel charge for long distances.
If you buy ready-mix, ask for 3,000 p.s.i. mix. If you
mix your own, use a 1:2:3 proportion of Portland
cement, sand, and gravel. Try to get gravel one inch or
less in size. At no time should the thickness of the
biggest stone in the mix be over half the thickness of
the wall or slab to be poured.
Don't mix too thin. The water will evaporate, leav-
ing air bubbles that weaken concrete. Mix wet enough
to get all those dry pockets of sand or cement that
build up in the mixer. And try to mix and pour a com-
plete job at a time. Cold joints are weaker, so pour the
complete footing or slab at one time.
A footing on a hillside should be poured with steps
in it, to give as near a horizontal surface as possible to
lay stone on. Pieces of board (bulkheads) wedged on
edge into the trench at intervals do nicely. A lot of low
steps (eight inches) work better than a few big ones,
so use pieces of eight-inch board. You may want to use
solid or filled concrete blocks to fill up to ground level,
to save stone. In this case, the eight-inch steps work
out right.
This dry-stacked stone basement wall on a major restoration leaked
with the April rains. The new owners wanted to have a functional
basement and retain the dry-stacked stone wall look on the inside.
To waterproof the basement, we dug below floor level to expose the
outer wall and installed perforated drainpipe, then sealed and insu-
lated with a three-inch layer of urethane foam, installed filter fabric
and gravel, and replaced the fill dirt.
Here, the owners tried to retrofit a stone foundation on the outside of
the log wall. This will not work without correct installation. The rain
splashes back, damaging the logs, and the stone veneer pulls away
from the wall, allowing water to get behind the stone.
Reinforcement
I prefer half-inch reinforcing bars, and use two of
them in a footing eight inches deep and two feet wide.
Pour half your depth, then lay the bars, side by side,
four inches apart and four inches from the edges, over-


