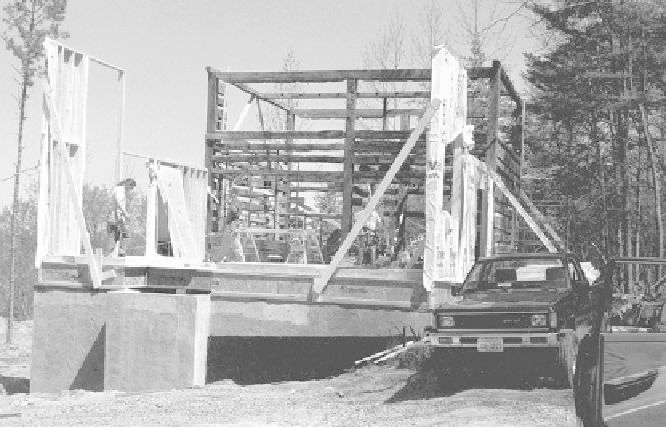Civil Engineering Reference
In-Depth Information
A poured-concrete basement is set on a traditional concrete footing. The loor system here
was engineered to minimize lexing in the 26-foot span.
Fourinchesofconcreteisgenerallyenough,butif
there's tobeheavymachineryoragarage,go to six
inches.Makesurethereinforcingwireispulledupto
thecenteroftheslabasyoupour,becauseitdoesno
gooddownatthebottom.
Concrete slabwork isbestdonebyprofessionals,
whocan leaveyouasmooth, levelsurface inashort
time.Unlessyou'vehadexperience,aslabwillgiveyou
nightmares.Youcangeteverythinglevelusingascreed
board,butsmoothingmustbedonewithtrowelwork.
is more expensive. Few of the people we build or
restoreforwantdrywall,soweshiplapwideboards,
say 1≈10s, and paint them. To reduce cupping, it's
alwaysagoodideatoprimeorsealthebacksurfaces
beforenailingup.
Restoring Basements
Traditional stone basement walls have a special
beauty,buttheyaredamp,leaky,andoftengiveway
underhillsidesoilpressure.We'verestoredtheseby
diggingdownoutside,pouringconcreteagainst the
stone,sealing,drain-piping,andgravelingtoleavethe
insideasitwas.Thisisexpensive,butitpreservesthe
originalgoodstoneworkandispleasing,too.ThePage
Meadows house near Charlottesville, Virginia,
required this technique, because the old basement
wasdrylaid.Weformedupforthepour,butdiditin
successivephasessoasnottoexerttoomuchpressure
onthestonewalls.
Restoringbasementscanbetricky.We'velowered
basementloors inexistinghouses,breakingup the
slabtodigitdeeper.OntheDavidSmithrestoration
inVirginia,wehadtotakeoutenoughwalltogeta
loaderthrough.Wealsoputafootingunderthestone
foundationthere,withthehouseatopit.Thisinvolved
diggingunderthefoundation,atwo-foot-or-so-at-a-
Basement Walls
Ifyourhillsideissteepenough,yoursbecomesawalk-
out basement. If not, you should cut the downhill
slope longer to get down to below slab level. Steps
downintoaholetogettothebasementinvitedrain-
ageandmoistureproblems.Awalk-outallowswin-
dowsforlightandtheview,andgenerallymakesthe
basementmorelivableorusableforshoporstorage.
For living space, basement walls are usually in-
ishedwithdrywalloverStyrofoaminsulationbetween
furringstrips.Thestripsarenailedtothewallswith
masonrynails(whichcanbedrivenbyhandorwith
anexplosive-chargenailgun)andtwo inchesofthe
foamboard insulationglued inplacebetween them.
Boardpanelingcanbeusedinsteadofdrywall,butit

