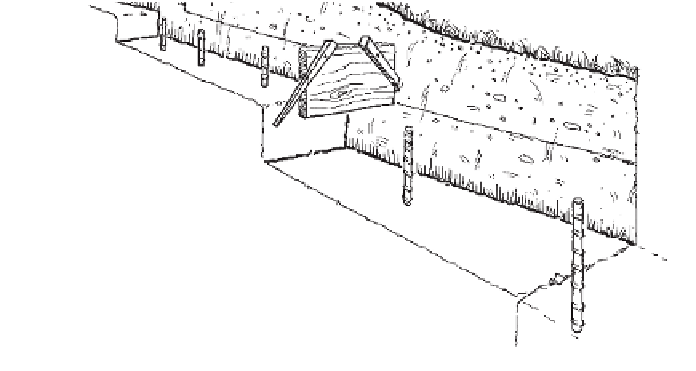Civil Engineering Reference
In-Depth Information
A footing should be stepped down a slope to provide levels for the
foundation to be built on. Bulkhead boards are set into the footing
ditch and can be braced with stakes against the flow of concrete.
Basements
If your site is on a hillside, you may want to look into
the possibility of a basement. I don't recommend them
on level ground because drainage is always a problem,
and sealing is trickier when groundwater stays against
the walls.
For a basement, lay out and dig at least two feet of
extra space each way. A track loader is the machine of
choice for digging out all those cubic yards of dirt. You
can have the same operator build your driveway while
he's at it.
The footing ditches can then be dug, preferably
with a backhoe (most excavators have both machines).
Just lay out and dig as if you were on flat ground. If
you've hit solid rock, which often happens in the
mountains, you can form up the footings and pour
them on top of the ground, then fill in with crushed
stone up to slab floor level. You'll backfill, so all this
will be below frost line.
Basements today are poured concrete or concrete
block. Building codes require 12-inch block below
grade, which can be stepped back to 6 inches or
8 inches aboveground, and faced with stone or brick.
If concrete is poured, have the forms stepped at grade
for the ledge to set facing veneer masonry on. Or if
perhaps you plan to coat block or concrete with plas-
ter or stucco, leave it full thickness. Foundation bolts
should be set every five feet for the sills, to anchor
them in place.
Building concrete forms is expensive. I hire con-
crete men who use reusable fit-together forms. I pre-
fer the poured concrete; it's stronger and sometimes
cheaper. But with block, corrugated masonry ties can
be put in to bind the stone or brick veneer. With
poured concrete, we use a masonry nail gun to shoot
the ties into it.
Basement walls must be sealed with one or two
coats of masonry coating, such as Thoroseal, which,
with at least one coating of tar, will do the job. (Use
three coats total.) There are professionals who'll do
this for you, even including insulation, for a surpris-
ingly low price. As a contractor, I'm continually com-
paring what it costs to have my crew do such jobs, and
it's often cheaper to hire someone else to do them.
The Floor and Drainage
Now, you must lay perforated drainpipe around the
poured or block basement walls, leading downhill to
daylight or to a French drain (a hole in the ground
filled with broken stone). Cover the pipe with at least
a foot of #6 to #8 crushed stone, and cover this with
filter fabric, which lets water through but not silt. Now
it's time to backfill. After a few weeks, the fill will sink,
and you'll have to top it up again with the topsoil you
saved from excavation.
Basements usually have the plumbing pipes in a
concrete slab floor, so these must be laid out and
installed before the slab is poured. Sometimes the slab
is poured later, after the house is up on the basement
walls, but usually all the concrete is done at once.
Before the slab is poured, a base of at least four
inches of crushed stone goes down, and a vapor bar-
rier of six-mil sheet plastic. Some folks put Styrofoam
insulation under, too. Then 6≈6 welded reinforcing
wire goes down before the pour, overlapped so there's
no open space between runs.



