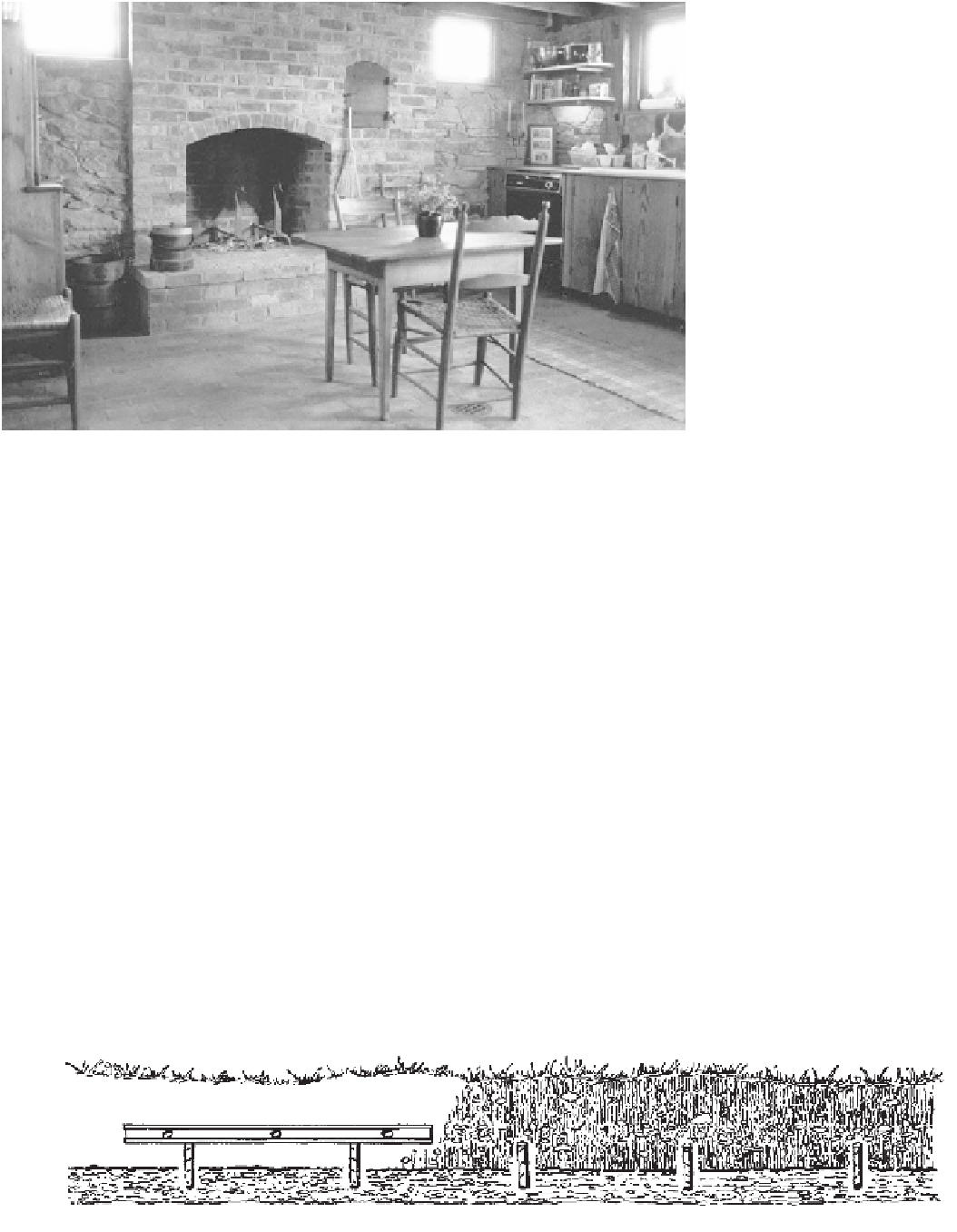Civil Engineering Reference
In-Depth Information
Where a hill slope allows, a walk-out basement
is a practical addition. This English basement
(which normally houses a kitchen) was a
restoration, requiring that the stone wall be
stabilized and sealed from the outside to
preserve the drystone look on the inside. The
warming oven restored in place indicates that
the original was used as a summer kitchen.
want him to haul off or spread out the dirt. I like to
keep the topsoil in one pile, and just enough subsoil
for backfill later. Don't let the backhoe operator spread
clay over your lawn area if you want to try to get grass
to grow in it.
If you're some distance away, most operators will
charge you travel time, especially for a small job. It's a
good idea to have the same man install your septic sys-
tem at the same time, and maybe your driveway, to
save on his machine travel time.
Renting a backhoe for your own use is costly
(around $150 a day for a very small one), and you
won't get much work done until you learn how to
operate it. You can get yourself or someone else hurt
with all those hydraulics, too. This is definately a good
time to hire a professional.
Your continuous footing ditch will require inspec-
tion. The inspector will check ditch depth width, bulk-
head boards (which step the footing downhill), and
grade stake height. Grade stakes are usually short
lengths of rebar driven into the bottom of the trench
every four feet or so to indicate the depth of concrete
to be poured for the footing.
Generally, a one- or one-and-a-half-story cabin will
require eight inches of concrete footing. Some inspec-
tors want rebar in it, some don't. I drive the grade
stakes down and check height with the transit or a
four-foot level. The idea, of course, is to have the foot-
ing level, with even steps downhill. A sloped footing
invites the foundation, and cabin, to crawl downhill.
No matter how careful you are, you will find that by
the time you've brought your foundation up three feet
or four feet to level, you've let at least one corner get
out of line. The one-foot width of the stone foundation
wall gives you three inches each way for error in locat-
ing the log wall, and you may need it. Check your first
course of logs for square, too, and slide them around
on the stone till they're right. Building codes require
that the sill log be bolted down with foundation bolts
set in the masonry, so get everything square as you go.
This is the foundation ditch. The footer will be of poured concrete, to the depth of the grade stakes.





