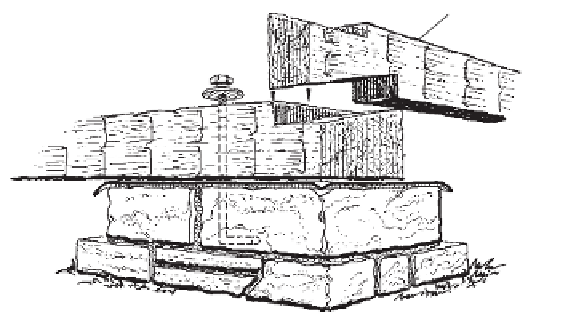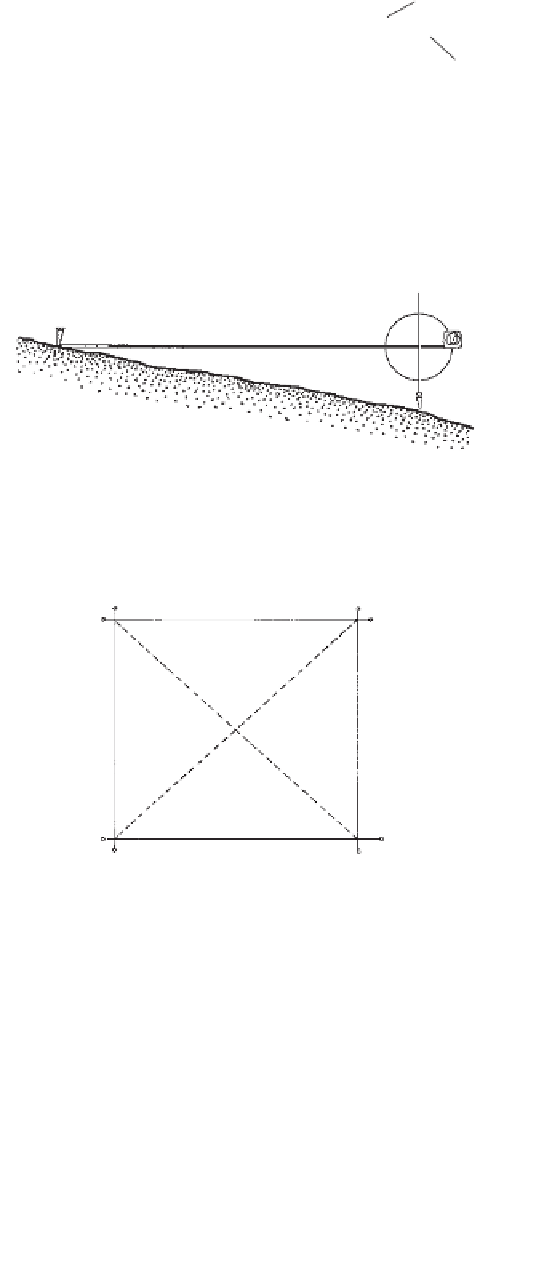Civil Engineering Reference
In-Depth Information
sible, and without the footing, settling will crack your
masonry. With the logs above to distribute and bear
the weight evenly, and reinforced concrete below, all
the stones will have to go down together if they sink at
all, and they won't sink much.
Settling by degrees is a fact of old buildings, unless
they are on solid rock. That's all right today, too, if all
of your foundation is on the same rock layer. Just one
corner on soil will cause the house to tilt, in time. So
that's why we reinforce the footing. In addition, if
you've had to dig out a stump, you should fill the hole
with broken stones and reinforce the footing that goes
across the hole.
Sometimes we build only a stone corner pier with a footing so that the
continuous foundation can be filled in later.
Footing Ditch
Lay out your foundation ditches with stakes and
string, allowing for the extra width of the footing. If
the outside dimensions of your house are 18 by 20 feet,
you'll set those 6-inch-wide logs on a 12-inch founda-
tion, set in turn on a 24-inch footing to below frost
line. So you'll have a total of 19 feet 6 inches by 21 feet
6 inches, with the ditches extending inward 2 feet.
You'll want the outside of the foundation flush with
the outside of the log wall.
In measuring this out on a hillside, use a plumb bob
or simply a weight on a string to get the distances
measured accurately horizontally, not at a slope. Once
you've laid out the square or rectangle so that the sides
are the right dimensions, you'll need to check for
square corners. You can sight with a carpenter's square
to get close. Or measure a given distance from each
corner to get a right triangle, square each leg, add, and
extract the square root to see if the hypotenuse is cor-
rect. If not, shift two opposite walls. The formula is:
6 feet down one wall, 8 feet down the other, and the
hypotenuse should be 10 feet.
I lay out the sides by simply measuring from one
corner to the opposite one, then measuring between
the two remaining corners. If the distance is the same,
the corners are square. If not, I shift walls until the
diagonal distances are the same. Be sure the outside
measurements are right first.
Standard procedure then is to mark the footing
ditch lines on the ground using mason's lime. It's so
white, a sprinkled line of it will show up clearly. Even
When laying out a foundation on a hillside, use a plumb bob to get
accurate measurements. Irregularities in measurements here can
create problems later.
After laying out the rough square or rectangle for the footings, check
corner to corner for square. If the diagonal measurements are not
equal, shift two sides until the diagonals match.
a backhoe's shifting around usually won't wipe out the
lines before the ditch is completed.
It's really masochism to pick-and-shovel your
ditches, although I've done it many times. Backhoes
are around $55 an hour at this writing in central Vir-
ginia. A good operator will have your 18-by-24-foot or
so ditches dug in around four hours — more if you



