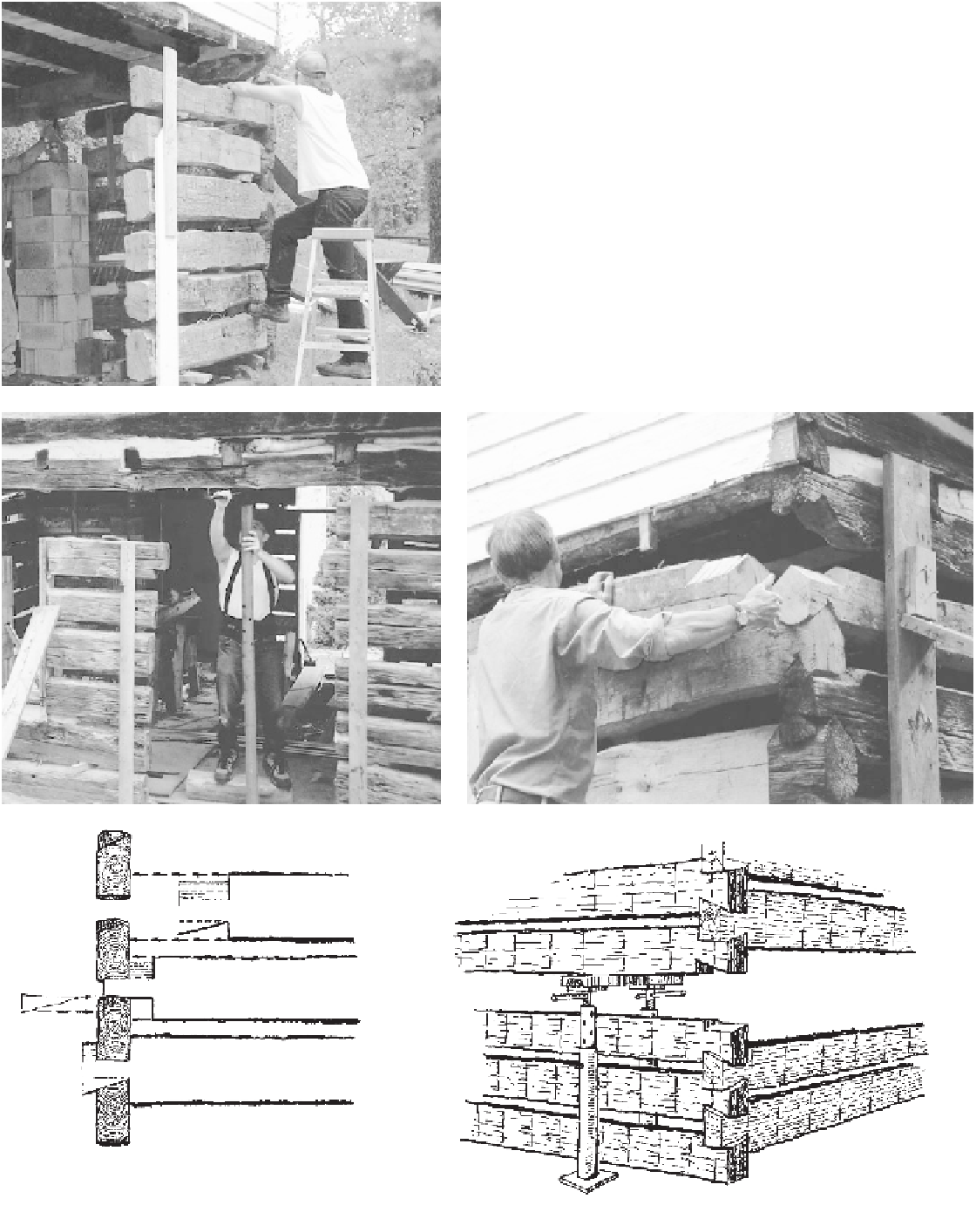Civil Engineering Reference
In-Depth Information
Adding a Course of Logs
This cabin's first-floor ceiling height was oppressively short (just over
six feet). The ceiling was raised by adding a course of logs at the top of
the door and window height. These photos show raising a cabin wall
with the roof in place.
UPPER LEFT
The upper section with roof in place is raised with 20-ton
jacks to open space for the added log course. Replacements and repairs
have already been made to the end wall.
LOWER LEFT
With one log replaced, the upper section is raised further
to allow space for the new end log. Both the heavy jack and the one
jack post are used to keep the full-length log above from breaking
under the weight. Temporary props keep the loose sections of log in
place. Note where the window buck stops; that is where the log course
was added. You can see how much higher the ceiling was raised.
BELOW
Here I'm setting the new end log in place, with help from
inside. The sliding brace at right lets the upper part of the cabin be
raised but keeps it from shifting to the side. One end of the 30-foot
cabin was raised at a time.
It is often necessary to split off the wide part a corner notch replace-
ment in order to drive it into place. Then the notch can be glued back.


