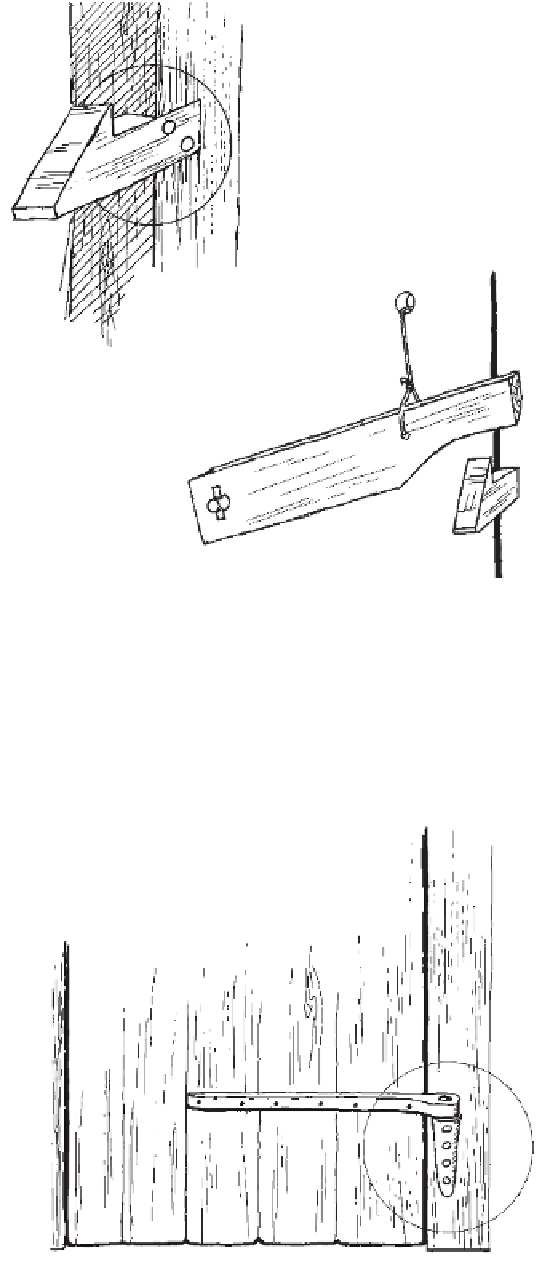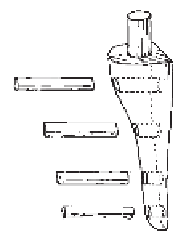Civil Engineering Reference
In-Depth Information
the other side. The door was hung, and usually
secured with the simple lift latch, with its latch string
hanging outside.
Board floors downstairs and up were often riven,
though sometimes a primitive sawmill or whipsaw,
powered by two men or a water wheel, produced sawn
stock. These saws were used as early as the settlement
of Jamestown, and they were quite often added to
water-powered gristmills in the new settlements. A
board floor was a source of pride for the pioneer wife.
It was pegged or nailed, with cracks lessened during
installation by prying with a bar set in bored holes in
the joists. Smoothing the rough lumber was some-
times accomplished by rubbing with sand and stones.
The pioneer fireplace was of stone with clay or mud
mortar. The chimney was often of sticks laid like the
logs of the house, lined with “cats” of mud or clay.
These chimneys were firetraps, and unless used and
maintained constantly, they fell apart in the rains. But
they were easy to build, went up fast, and could be
built with no special skills. As the mountain settle-
ments became less remote, itinerant masons began
building stone chimneys of really fine craftsmanship.
Many older cabins had new chimneys of stone added
after years of life with catted or loose stonework.
Chinking the early cabin was a continuing process.
Short, split boards were often laid at an angle in the
cracks and a mud-and-grass mixture plastered into
them. Sometimes thin poles were wedged in and cov-
ered with the mud or clay. Timber being plentiful, the
earlier cabins tended to be built with wide logs, leav-
ing little space for chinking, and only later were the
wide cracks of three to six inches much in evidence.
Chinking, along with the hard work of hewn-log
building, has probably been the major reason for the
near disappearance of log houses. The logs shrink
away from the filling as they season, or anytime dry
weather or heat contracts them. The resulting drafts
are likely to be the most memorable aspect of cabin
living to be recalled by an old-timer. Shakes, slats,
boards, and, later, tar paper were nailed over the
chinked cracks. Mud, clay, and lime mortar were
patched and replaced season after season. According
to Roberts, hewn-log houses in southern Indiana
had clapboards nailed over them as soon as they were
finished.
Wooden hinges and latches were often used where no blacksmith
was near. Made of tough wood such as hickory, the hinges were
greased with lard or bear fat. The door hook was mortised into the
doorjamb to allow the door to clear.






