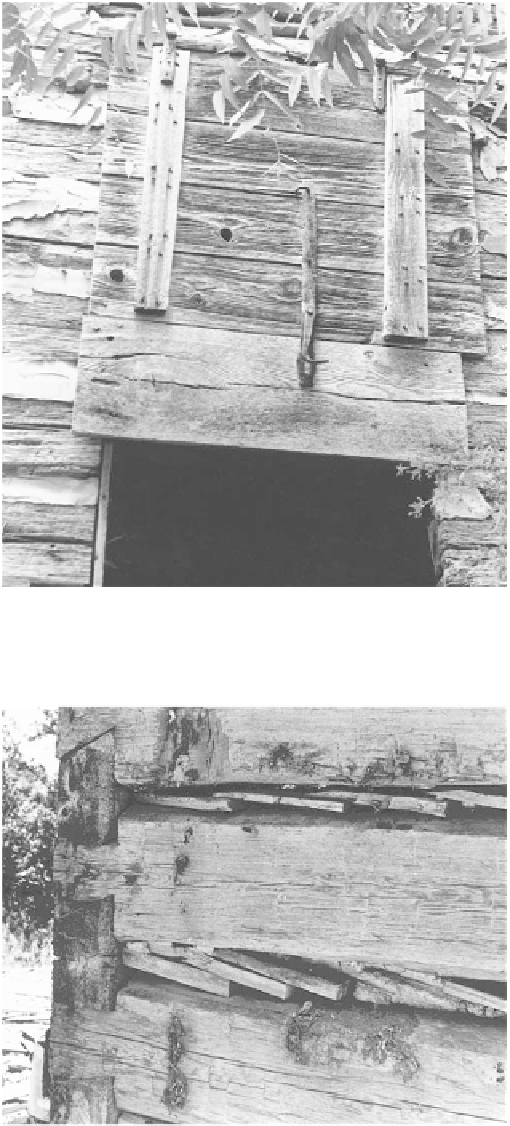Civil Engineering Reference
In-Depth Information
Wallpaper, newspapers, canvas, and old sacks were
applied to inner walls. Often both the inner and outer
walls of log houses were covered to stop the wind, and
sometimes still, a sturdy older house will surprise the
remodeler or wrecker with log walls underneath.
The Pioneer Spirit
Once complete, the early log house often continued to
grow with the family. A lean-to of logs or rough lum-
ber was often added at the back. A second complete
cabin was sometimes added, either on the chimney
end, flush, to form the saddlebag house, or separated
by a few feet, on the end away from the chimney, with
roofs joined over the result in breezeway or dogtrot. A
separate chimney at the opposite end completed the
dogtrot house. Sometimes the saddlebag or dogtrot
had a wing extending to the rear, with a roofline at
right angles to the original.
Taken altogether, the hewn-log house built by the
pioneers grew as a logical, practical product of the
materials at hand, the environment, tools, and skills
of the people. These were influenced heavily by cus-
tom and tradition. The very fact that the logs were
hewn flat on at least two sides was largely social,
adding to the families' community status. A round-log
building was faster and easier to build, and was often
used in barns and outbuildings. True, the sapwood of
the round logs rotted away, and true too, round logs of
the size of the hewn ones commonly used would have
been unmanageably heavy. Most objectionable, how-
ever, was the tendency of wind-driven rainwater to
cling to the rounded surfaces and seep its way inside.
The resulting house has survived the generations
simply because it was best; the poorer efforts have dis-
appeared because of their inadequacy. The hewn-log
houses we see today are evidence of the finest of the
pioneer builder's craft, weathering the centuries:
proud, strong, an almost permanent feature of the hill
country, beautiful even in decay.
A wooden shutter on the only window opening in this log cabin.
The forged hinges and latch are no longer functional, as the shutter
is nailed up in an open position.
Diagonal wood splits, or chinks, were typical in early log house chink-
ing. The spaces were plastered over with a lime-and-sand mortar.



