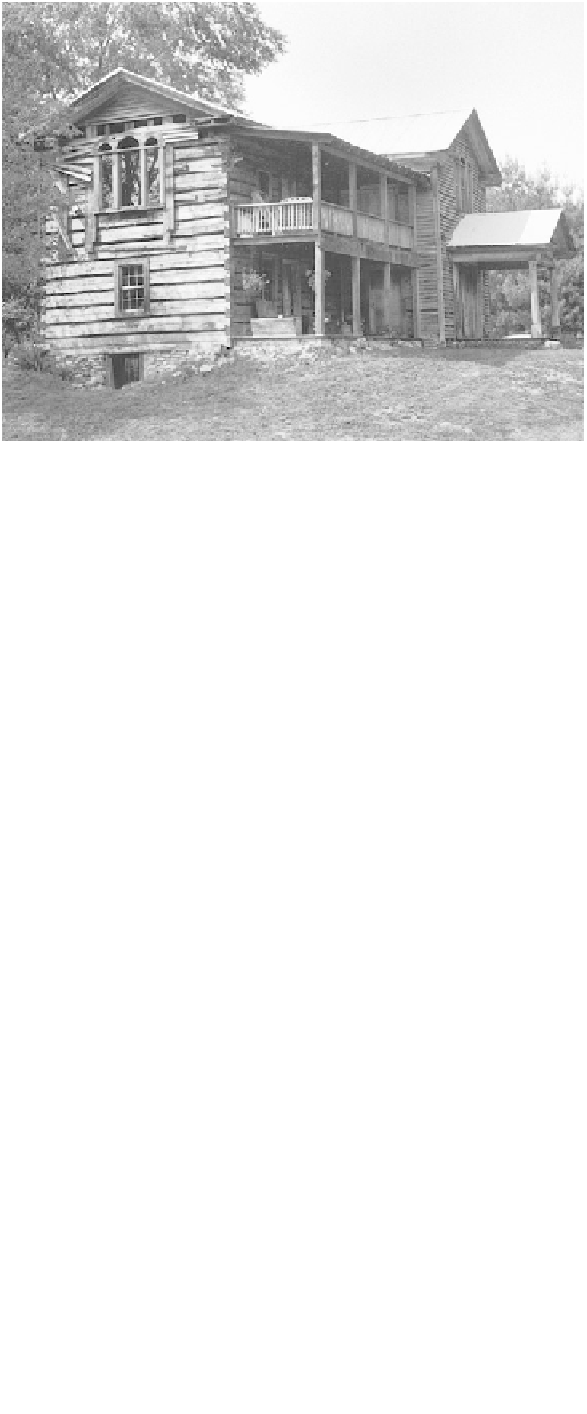Civil Engineering Reference
In-Depth Information
were laid dry, with stone chips wedged between to sta-
bilize them.
Sill logs were laid, usually as the first front and back
logs. Unless a log house was square, it was almost
always longer down the ridgeline, so the floor joists, if
any, were laid front to back (the shorter dimension) on
the sills. These sills could be and were sometimes laid
as end logs, but not generally. If a raised floor was to
be built, joists were notched into the sills at regular
two- to four-foot intervals. Sometimes small split logs,
or puncheons, were notched and laid side by side upon
the sills with the flat sides up to form the floor itself.
These were worked with the adze when in place, and
fitted to each other at the edges. As they seasoned and
shrank, they could be slid together and another added
to take up the space.
If dirt or puncheons in the ground were to be the
floor, the log walls went up all the way to the ceiling
joists without interruption. The logs were notched —
either full dovetail, V-notch, square notch, or, most
often in later years, half-dovetail. In rare early cases
in the Midwest and East, a beautiful form of the full
dovetail was used in which each log was worked with
notches of the same compound angle. Rarely, too, the
diamond notch, half notch, and other experiments
were used.
In rare cases, corner-posting was used. The log
ends were shaped to vertical tenons and inserted into
mortises in heavy vertical corner beams, and pegged.
This is seen more often in Canada and is associated
with French building, but was done occasionally all
over. The Golden Plough Tavern in York, Pennsylva-
nia, built in 1741, is corner-posted. I also saw corner-
posting in a highly crafted ruin near Goochland,
Virginia — beyond repair, unfortunately. This cabin
also had diamond-head king posts, the one and only
example I've encountered in a log house. (I see around
100 a year.)
Logs were raised into position most often by hand.
Many log houses were 20 feet long or less, or were two
or more log pens of no more than that size. A man at
each end of such a log, perhaps with the aid of skids,
could just manage the job of raising it if no neighbors
were near for a cabin-raising. Let's picture the pioneer
father at one end, with perhaps his sturdy wife and a
half-grown boy at the other. Or the team of oxen or
This log house has had some fanciful window treatment added, but
is otherwise typical of cabins added onto as a family's needs grew.
horses could be used to cross-haul the logs up skids
into place, with the final fitting done by hand.
Larger log houses, with logs up to 40 feet in length,
were built where there was help to raise them. These
always had midway partitions to brace the logs.
At ceiling height, usually seven to eight feet, joists
were notched in, again from front to back. Upon these,
as upon the floor joists, would be laid the split or rare
sawn boards of the combination ceiling and upstairs
floor.
Above ceiling height and more courses of logs was
laid the heavy top plate, which was wider than the wall
under it. In the finest tradition of log building that has
survived, the rafters terminated at this wide plate to
form a minimal eave. Sometimes the plate projected
inward, and the rafters were notched into it or over its
outer corner (the bird's mouth) to extend to form eaves.
The heavy plate also functioned to help take the
outward thrust of the rafters and the roof weight. In a
one- or two-story house, where there were no log
courses above the ceiling joists, these joists held
against this thrust, but some log knee wall above the
ceiling was common.
If the house were of the log gable type, the top plate
needed not be heavier. In this case no rafters were
used, so there was no outward thrust.
With rafters, split slats or poles were fastened
lengthwise to them for the shakes to be laid upon.


