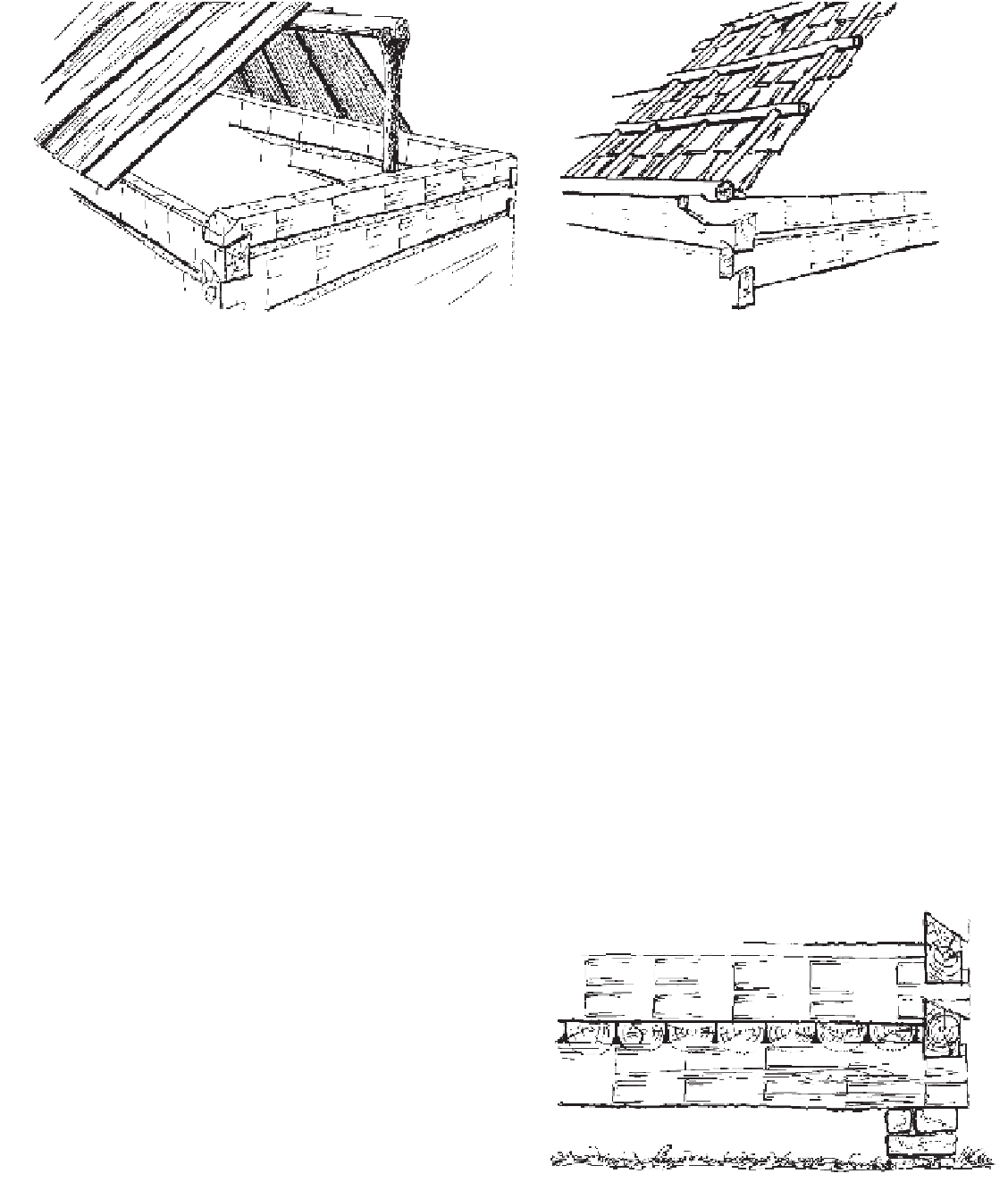Civil Engineering Reference
In-Depth Information
The “crutch roof” with ridgepole used long riven boards for the final
roof covering instead of split shakes. The crutch was not satisfactory,
as boards warped and the roof leaked, and was done rarely.
Using “butting poles” was a primitive procedure where no nails were
available. Poles were often lashed in place with rawhide strips. This
style of roof is and has been used all over the world by primitive
peoples, or where building materials were at a premium.
The window, fireplace, and door openings were
sawed out, with either a partial saw cut having been
made as the logs went up or a series of auger holes
bored to insert the saw through. Doors were the work
of perhaps the more skilled joiners in the group, being
fashioned of riven boards early on or sawn stock if a
mill was near. Precious nails were used in abundance
here to keep the doors from sagging. Later the angle
Z-brace would appear, and on fine examples the inlet
cross-batten. Wooden hinges were common, and
some primitive doors were hung with leather straps.
Where a forge was near, iron hinges and latch were
hammered out.
The cracks were chinked late in the day, when
objects weren't as likely to fall from the roof. Clay,
mud, and sometimes the lime-and-sand mortar went
on over split wood jammed into the spaces.
Then, as a final christening, a dance was often held
at dusk, in and outside the new house. Records show
that a good deal of homemade whiskey was consumed
at these raisings. Indeed, Hutslar quotes an early
observer as estimating that the cost of refreshments
might very well equal that of paid labor, had hired
hands been available.
At last the neighbors left, scattering by pine-knot
flare and lantern light, to their own houses in the hol-
lows. As social gatherings, house-raisings were wel-
come, festive occasions.
I have participated in several modern cabin-
raisings, and these differ only in mode of transporta-
tion and dress from those of the pioneer. I hope this
custom endures forever.
Building Techniques
Too often early cabin logs were laid right on the
ground, with the good earth for a floor. More substan-
tial houses were laid on large stones at the corners,
sometimes set down into the ground on firm subsoil.
A pier of sorts was built up to a sight level, which
might be less than one foot high on flat ground or
three feet at the lower end of a hillside site. Stones
A split-log or puncheon floor on a raised sill.





