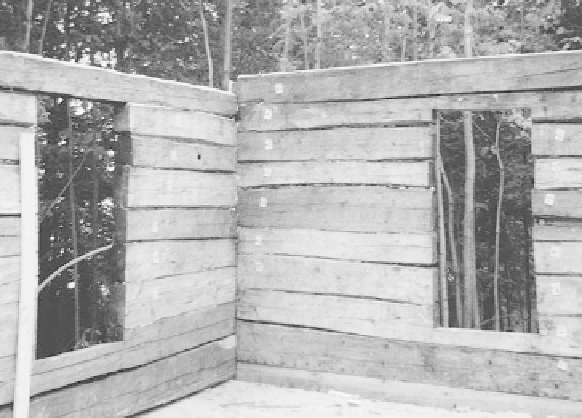Civil Engineering Reference
In-Depth Information
extended, in very early nailless houses, to support the
butting poles that held the knee and weight poles for
the shakes. But this was only in the remotest areas,
where nails were nonexistent. Depending on the
building customs of these cabin-raisers, the end logs
were sometimes carried on up to form the gable,
becoming successively shorter to the ridge. This log
gable method utilized lengthwise purlins, which were
logs fitted to the ends of the gable logs. The top purlin
became a ridgepole. Shakes, usually split by the set-
tler beforehand and seasoned, were laid onto the
purlins, and no rafters were used.
Still another very early method is quoted by
J. Frazer Smith as involving the use of a forked pole at
each gable with the ridgepole laid in the fork. Then
long clapboards were laid all the way from the plate to
the ridge. Weslager tells of this “crutch” roof in early
Jamestown. Again, this was usually the work of a lone
pioneer. When a raising was held, a more conven-
tional, framed roof was usually built.
With the availability of hardware, the framed gable
became common. It was used with rafters, and long
slats were fastened across them. Now, for the first
time, the sound of nails being hammered would echo
through the woods.
These rafters were usually poles, flattened on top,
and the slats were split or later sawn. Traditionally,
when sawn lumber was used for slatting, it was not
edged, but laid on full width. Spaces were left between
to allow air to circulate under the shakes so they would
not curl from uneven moisture. Remember, everybody
knew the secrets of working wood, the signs, the kinds
of trees to cut, and the use of the old tools. This was
folklore in action.
Shakes were usually riven, or split with the froe,
ahead of time and allowed to season before the house-
raising. Shakes, like all timber, shrink when drying, so
they were never nailed up green. If laid with weight
poles and knees, however, the shakes could be riven at
the raising and laid then. Under the weight poles, they
could shrink without splitting. Traditionally, they
were laid while the moon was on the increase, to avoid
curling. Folk belief was that the moon, which affects
tides and the rising of sap in trees, could also increase
the moisture in shakes, causing them to curl in the
sun's heat.
This is a Scandinavian scribed-log house in Minnesota, built in the
1890s by Finns. These logs are scribe fitted — a concave cut runs the
full length of the upper log to fit the convex top of the lower log.
Moss was used between the fitted logs to help seal out drafts, since
no chinking was used.
This early Pennsylvania log house had corner posts with the logs
mortised and pegged into them. Raising such a house is difficult, since
full-length log tenons must be inserted in close sequence as the posts
are drawn together.



