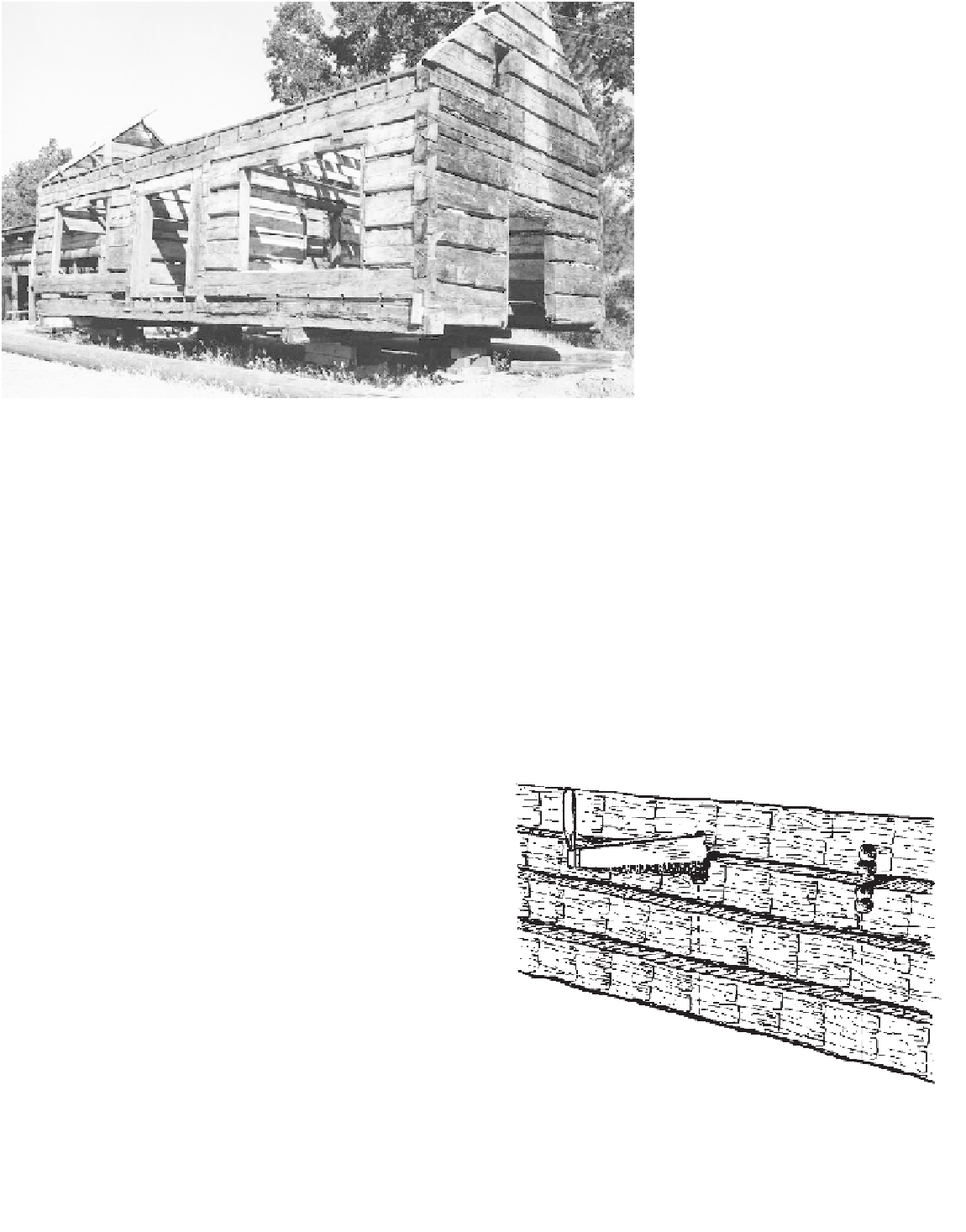Civil Engineering Reference
In-Depth Information
Log gables were commonly used with length-
wise purlins. However, rafters were used here
and taken out prior to moving this double pen
intact one mile. It was restored at the Fresno
Flats Historical Park near Oakhurst, California.
later. Sometimes the shakes were riven as the logs
were laid, clay and grass were mixed for chinking, and
doors were built. Rafters were laid out, and long slats
split or poles cut to go on them.
The noon meal was a feast combining the efforts of
all the women, and was as impressive as an outdoor
church dinner. Favorite dishes combined and com-
peted in bewildering volume, and many a stalwart lad
found it difficult to return to work afterward.
When the walls were up to a ceiling height of seven
feet or so, the joists were notched in. Ceiling joists
were usually broadaxe-hewn on all four sides, because
they were to be visible from below. Sometimes they
were dressed further with the adze, and (rarely) they
were even beaded with the shaping plane. Usually
mortises were cut into the front and back logs through
which the joists extended to the outside. Weslager
shows examples of this technique in New Sweden
houses from the 17th century. Wilson observes the
custom of mortised ceiling joists in those log houses
in Alabama with half-dovetail notches and notched
joist ends in V-notched houses. Sometimes we find
blind mortises cut, or those not extending all the way
through. These kept out moisture, but were harder to
do and generally appear on eastern houses of fine
workmanship.
Above the ceiling joists, the settlers laid two, three,
or even four courses of logs to give more room in the
loft. The walls terminated with heavy front and back
plates hewn on all four sides, which were the heaviest
for the group to lift and had to go up the highest. These
were pinned at each end, down through at least one
set of gable-end logs. The heavy wooden pins were
known as trunnels (treenails) and were whittled of
tough locust, oak, or hickory, preseasoned so as not to
shrink and work loose. Picture the old men seated in
the shade, whittling these, talking early politics.
A final pair of end logs were sometimes notched
into the ends of these plates. These logs were
Often a row of auger holes to begin a vertical cut at a window, door,
or fireplace cutout will show that the logs were assembled full length
and the cuts made later.


