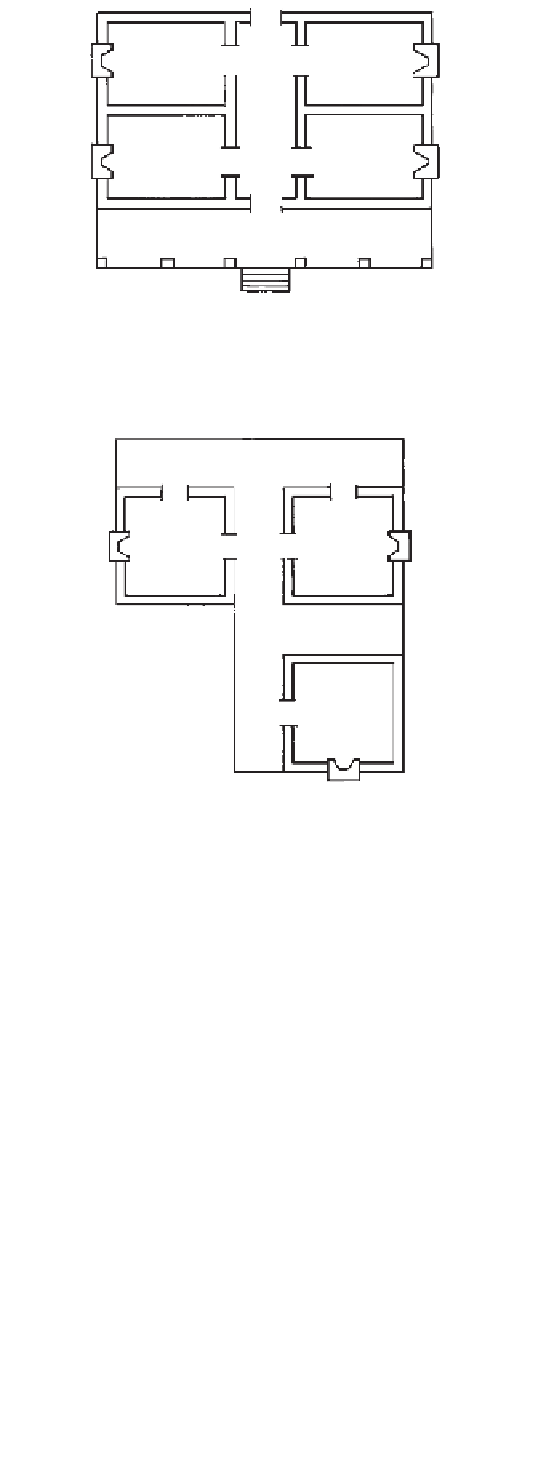Civil Engineering Reference
In-Depth Information
and two or more long, but is always two-story. It has
gable-end chimneys, and in the early versions asym-
metrical plans, according to Glassie in his book
Pattern in the Material Culture of the Eastern United
States.
Fred Kniffen calls the “I” house (not necessarily the
log version) “the most widely distributed of all folk
types” and sees it as the “symbol of economic attain-
ment as a rural dwelling.” The “I” plan often evolved as
the earlier small farmers grew prosperous and wanted
more pretentious dwellings. It is significant that this
basic plan is also seen very early in French Louisiana,
with a liberal use of galleries and French windows for
circulation of air. Here the upper level became the
main floor, with utility rooms brick- or tile-floored
near ground level to contend with periodic flooding.
This is the plan of the mid-southern planter's house. Its central
passage is also typical of the earlier Georgian houses.
Additions
All the basic types of log houses were added to in other
ways. The rear wing of the Whitaker-Waggoner log
house, with its ridgeline at a right angle to that of the
main house, is typical. This rear wing was usually
aligned with one pen of the double-pen house to form
an ell, and was almost always one-story. Similar wings
were added to single-pen houses as well. Usually the
rear unit was separate from the main house, because
it was difficult to join logs to an existing structure.
Another reason for a breezeway between the main
house and rear wing was for fire protection, since the
rear wing was often used as a kitchen.
A shed-roof lean-to was another addition common
to all the basic log house types. It, too, often became a
kitchen, but was invariably attached directly to the
house. The lean-to was usually of rough-sawn lumber.
The lean-to wasn't limited to log houses. This logi-
cal appendage appears on frame houses, brick houses,
and even barns. I do wish that whoever sold that
brick-patterned tar paper, which is plastered over so
many lean-tos, had stopped earlier.
Just as the log house itself emerged as the logical
house type for the new country, peculiar local treat-
ments evolved. Social custom and tradition mixed
necessity, skill, and available tools and materials to
produce local characteristics. As a general rule, with
the passage of generations, less care was given to log
When additions were made to log houses, they were often separated
by an open passage that was roofed over. This is a rear-wing addition
to a dogtrot house, which has its own porch.
The mid-1700s Fischer brothers log house that
stood near Winchester, Virginia, had its massive oak
logs nicked to hold stucco, in another practice of cov-
ering the logs. Research by its restorer indicated that
this house was built by the German Fischers for Lord
Fairfax on land George Washington surveyed. The
house was for an English family of new settlers named,
coincidentally, Fisher. It was rebuilt near Slate Mills,
Virginia, in the late 1980s.
The interior-partition log house, whether two full
pens or with a common wall, is often referred to as a
hall-and-parlor house. It has two rooms on the ground
floor, and may or may not have a loft.
Two-story versions of the double-pen house fall
into the “I” house type. This house is one room deep


