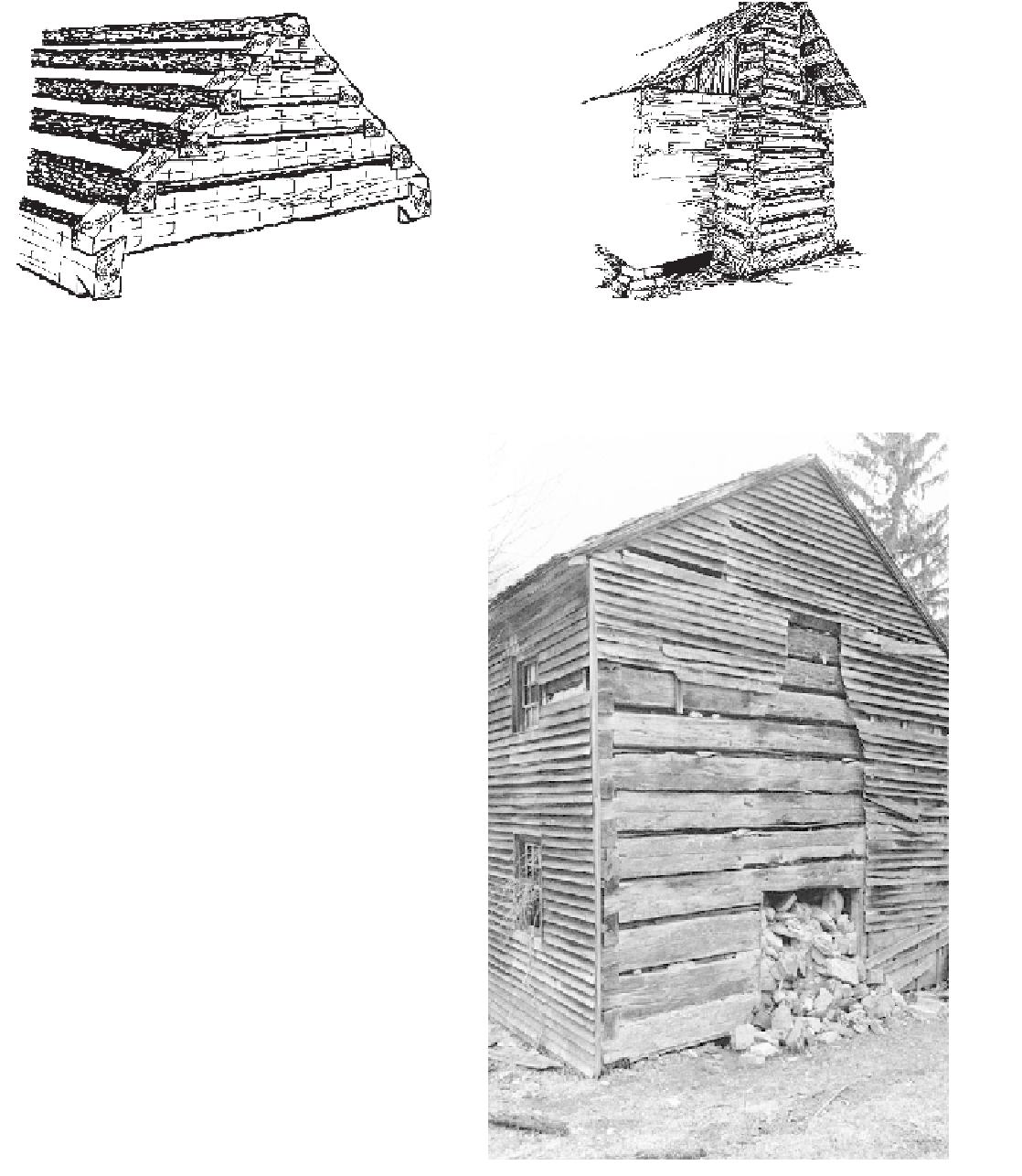Civil Engineering Reference
In-Depth Information
The log gable with roof purlins was an early treatment. No rafters or
slatting were used, the split shakes being laid directly over the length-
wise log purlins. This style persisted into the late 1800s.
The catted chimney was often built along with the log house, to be
replaced in many cases with stone or brick when the material and
craftsmen became available. The log frame was lined with dried clay
blocks that were replaced periodically.
building techniques. As sawmills became common,
fewer craftsmen learned the finer points of hewing
and shaping wood. And the use of hardware, milled
doors, and windows lessened the need for close work.
Probably because fewer log houses were being built as
permanent dwellings by the “modern” farmers, fin-
ished work was saved for the ultimate frame house.
Logs in houses became smaller in general, too,
whether for lack of good timber or for ease of handling.
But there are peculiarities from region to region.
Glassie tells of the uniqueness of “catted” or mud-and-
stick chimneys in the Ouachita Mountains of
Arkansas, an area of excellent building stone. So does
Nancy McDonough. The half-dovetail notch was
almost universal in log buildings of the Midwest and
mid-South, whereas the V-notch was prevalent far-
ther east. An exception is the square notch, favored in
the White River Valley around Batesville, Arkansas,
where many house logs were also hewn evenly on all
four sides.
Beaded ceiling joists and beaded or mitered win-
dow and door trim occur more in the East. Elaborately
forged ironwork is also an eastern feature.
Log house roof pitches were predominantly 45
degrees or a 12-inch drop in 12 inches (12/12), but Hut-
slar reports the Ohio average as a nine-inch drop in
12 inches (9/12). Some historians try to link roof pitch
to age, but this, as with notching methods, is at best
inconclusive. Flatter, two-story pitches of 6/12 exist in
Virginia and throughout the East in all periods.
A white-pine log house from near Sugar Grove, West Virginia. The out-
line of the original chimney can be seen in the siding, which appar-
ently was applied when the cabin was built in the early 1800s. The
chimney had been relocated inside the walls and later collapsed.



