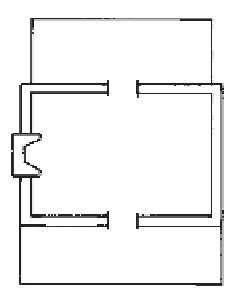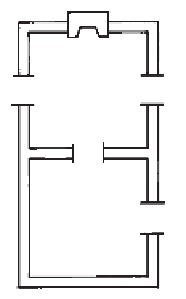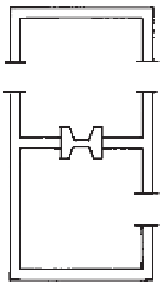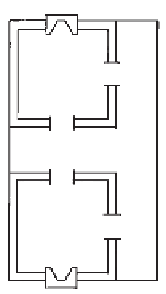Civil Engineering Reference
In-Depth Information
University. This house was of two V-notched pens
across the front, with a common log partition notched
by means of a combination V- and half-notch, into the
joined double-length logs of the front and back. In
American Folklife,
Warren Roberts dates the house
reliably at about 1820, at which time apparently a rear
wing, partially of frame and partially of log with sin-
gle dovetail notching, was also built. Interlocking
foundation stones place the coincidence of construc-
tion dates, and Roberts conjectures that perhaps the
rear-log portion of the wing was moved from another
site on the property. An old barn on the farm was of
similar notching.
As a stonemason, I must point out here that inter-
locking foundation stones are not conclusive evidence
of concurrent building. We often join foundation
stones and duplicate mortar in our restoration work
for an indistinguishable blend. In rebuilding and
enlarging a slave cabin at Ash Lawn-Highland, Pres-
ident James Monroe's estate in Albemarle County, Vir-
ginia, we did this. We found the original quarry —
from which the current owner let us take stone — and
locked in our replacements with the originals. Few
other stonemasons can detect the new work.
The Whitaker-Waggoner house showed a high
degree of craftsmanship in several features. The
joined interior log partition was rare, as was the con-
tinuous foundation, which could also have meant an
earlier or original wing. Extended top gable-end logs
supported the 18-inch-wide plates, which extended
outward to form overhanging eaves. The rafters were
fitted to these plates. The plates were kept from bow-
ing out under the roof weight by timbers mortised and
pinned between them, at each end of the front section
and in the center over the partition. Roberts gives no
details regarding a doorway between the upstairs
rooms, because this timber would have spanned the
building at the plate height of four feet. Perhaps a sep-
arate stair or ladder, not shown in the plans, gave
access to the second upstairs room. This arrangement
is common in eastern log houses.
This house also furnished convincing proof that
many Indiana log houses, at least, were sided soon
after construction. Clapboarding here went on before
the end chimneys, and when removed showed little
weathering of the logs underneath. This seems to have
been a practice that rarely reached into the central
states, although boards were quite often nailed over
the logs in later years to keep out drafts and unwel-
come fauna.
The late-1700s Page Meadows house in central
Virginia had been sided at construction, with un-
mortared brick nogging between the logs. (Nogging is
a clay filling used within hollow walls to increase mass
and energy efficiency.) This is encountered in many
Virginia houses, and is generally attributed to Thomas
Jefferson's advocacy of the practice for “insulation” —
actually more wall mass.
DOGTROT
The classic dogtrot
floor plan of two separate pens,
here showing a porch across
the front.
SADDLEBAG
Double chimney
in the center was also typical
of New England post-and-beam
houses. Historians credit the
central chimney to a German
influence.
SINGLE-PEN LOG HOUSE
The basic one-room log cabin,
shown with addition and porch
floor plan. This was the departure
point for most log cabin designs.
DOUBLE-PEN LOG HOUSE
This often had a second chimney
at the opposite end. The two
front doors were typical.







