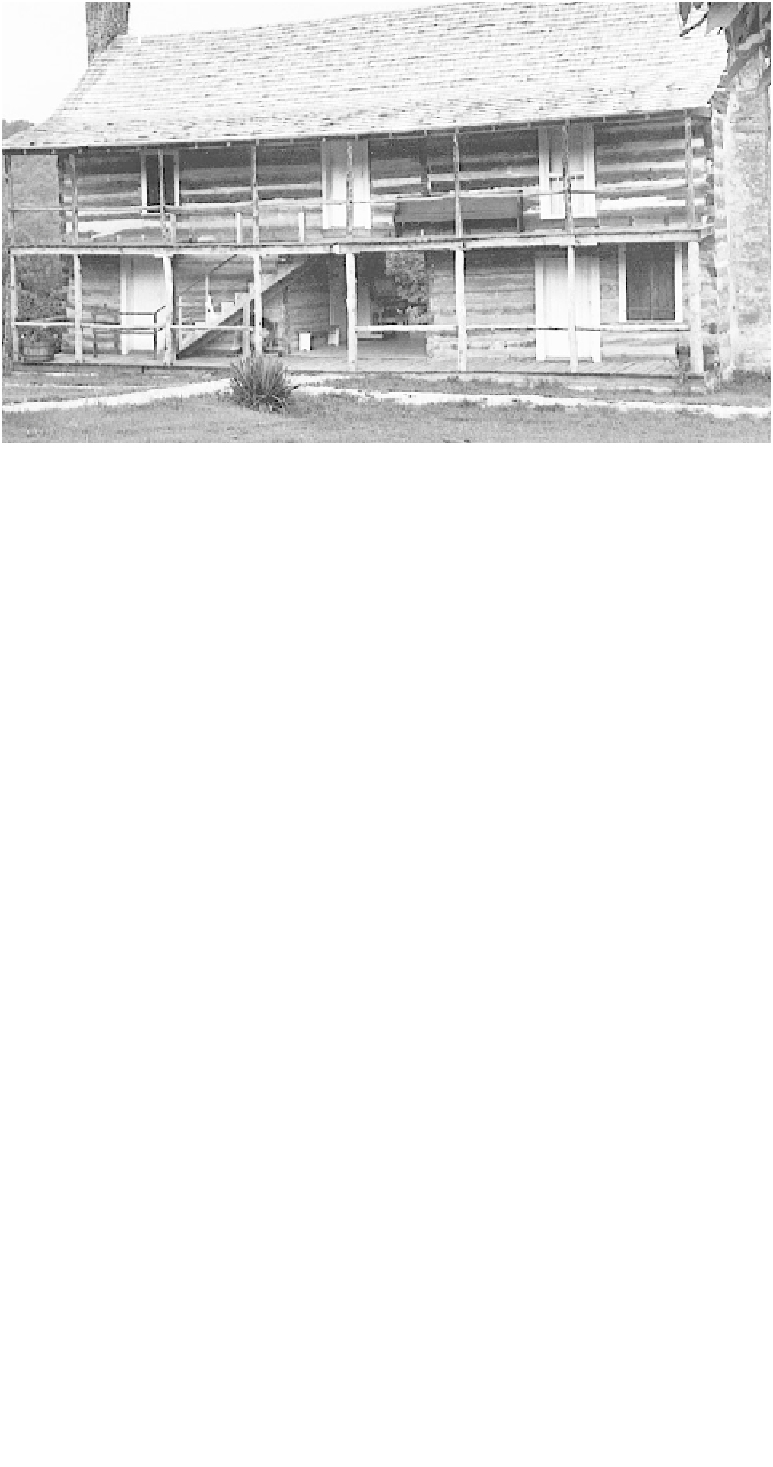Civil Engineering Reference
In-Depth Information
The Jacob Wolf dogtrot was used as an early
courthouse, tavern, Indian agency, store, and
dwelling in Norfolk, Arkansas. Its second-story
logs are joined with triple notches.
identical dimensions and that the breezeway be
floored. Because it is a colorful pioneer house type,
modern rebuilders have certainly taken far-fetched
liberties with non-dogtrot cabins to achieve the gen-
eral effect. Many dogtrots have been closed in for more
living space, and many have been boarded up entirely
in complete camouflage
Wilson points out that the early Norse often uti-
lized separate buildings for separate functions, and
that these were often joined with a covered passage.
Certainly the open-passage house was known prior to
its appearance in this country as a log house.
The earliest example in the Ozarks region is the
Jacob Wolf house in Norfolk, Arkansas, built in the
1820s. The dogtrot log house is generally considered
a later development in this country, seen mostly in
Alabama, Georgia, Kentucky, and Tennessee. The few
examples of dogtrots in the older colonies on the East
Coast are generally post-Civil War.
However, Terry Jordan, in
American Log Building,
notes that the Morton house, a now enclosed dogtrot
log structure in Prospect Park, Pennsylvania, dates
from 1690. Calling it an example of “Fenno-Scandia”
building, he shows the unusual placement of the
chimneys, on the inner-facing walls, off-center of the
ridge. I have seen and read of examples in the Ten-
nessee basin in the late 1700s. But whatever its ori-
gins, and whether built together or separately, the
double-pen dogtrot house has become the stereotype
of the substantial pioneer farmer's dwelling.
I consulted with the architect Tommy Jameson in
2000 on the restoration of the Jacob Wolf house. A
mystery regarding dendrochronology dating came up
— why were the logs cut over a six-year period? Close
study showed the same craftsman hewed all the logs
of this large house (left-handed hewing, which is my
own natural approach although I'm right-handed).
Whether it was Jacob Wolf himself, a slave, or Indian
help, the same distinctive strokes were clear. We con-
cluded that, with his blacksmithing skills, Indian
agency work, homesteading, clearing, farming, hunt-
ing, it had just taken that long. Even such an ambi-
tious dwelling apparently wasn't Jacob's highest
priority.
Evolution of Styles
J. Frazer Smith, in his book
White Pillars,
sees the type
as an evolutionary link between single-room log cabin
and central-hall plantation house. With the passage-
way enclosed, and perhaps two rooms on each side of
the hall thus created, you do have the basic planter's
house of Tennessee. But the English Georgian houses
of Sir Christopher Wren and their counterparts in Vir-
ginia had already set the pattern for the central-hall
“big house” of the upland South.
A prime example of yet another form of the double-
pen house, and somewhat of a riddle in itself, is the
Whitaker-Waggoner log house, which stood in Mor-
gan County, Indiana, before its removal to Indiana


