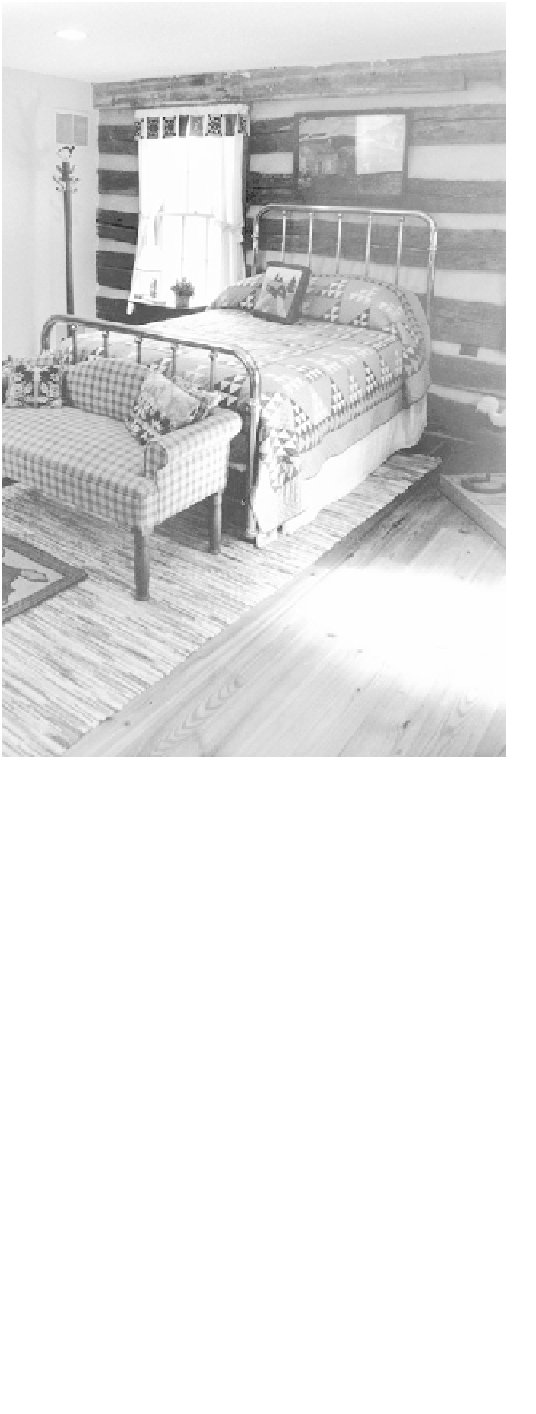Civil Engineering Reference
In-Depth Information
Interior Finishing
You'll need interior walls for things like bathrooms,
and to divide large areas. Traditionally, log builders
used a “board wall” or a “box wall” of shiplap or
tongue-in-groove boards anchored to floor and ceiling
with no stud-wall framing. You could hear whispers
through those thin, uninsulated walls, and if one room
was heated and the next not, the heat flowed right
through.
We come as close to conventional modern building
here as anywhere in our work. We lay a sill 2≈4 or 2≈6,
studs on it at 16 inches o.c., and a plate 2≈4 or two over
the top. Sometimes this can be nailed together on the
floor and stood up, but sometimes it must be done in
place, toenailing the studs in. Drill holes and install
electrical wire and outlet boxes, then insulate, at least
for sound deadening.
Wall covering is up to you. Drywall is cheapest, of
course, but has a more jarring effect than plaster does.
It is, however, virtually necessary if you want to use
wallpaper. We use wide-board paneling, 1≈10 or so,
shiplapped and nailed up vertically. Then we paint it
if it's new wood, or oil it if it's old or if we don't need a
light color to fight the drabs. Labor is less for the wood,
because there's no taping, spackling, or sanding. But
the wood costs more than the drywall.
We like the wood wall because, even under the
paint, you see grain, knots, and all the irregularities
that are absent in that maddeningly bland drywall.
Also, this is the look of the traditional interior wall.
You can even hand-plane the wood for texture.
This bedroom incorporates drywall with the log walls. Logs are irregu-
lar and difficult to interface with dimensional lumber or other building
materials. Therefore, drywall, paneling, and trim boards must be
adapted to fit the natural peculiarities of the log surface. The frame
room partition wall in this bedroom required the drywall to be care-
fully scribed to the perpendicular log walls. In addition to normal use
of drywall compound on the surface of the drywall, we often use
paintable caulk where the drywall and logs touch.
Ceilings
If you want to see heavy beam rafters, you can insu-
late between them and recess ceilings between to
show part of the beams. Or do a built-up roof, as we
discussed it. Usually we rafter with 2≈10s and panel
right against them with the wide boards. This doesn't
show any rafter. Often we show heavy collar ties and
take the ceiling right up to the peak, which can look
good, especially if the collar ties are hand hewn. Some-
times, we apply original 3≈4 rafters, pegged at the
peak, under the ceiling boards. Purely ornamental,
but nice.


