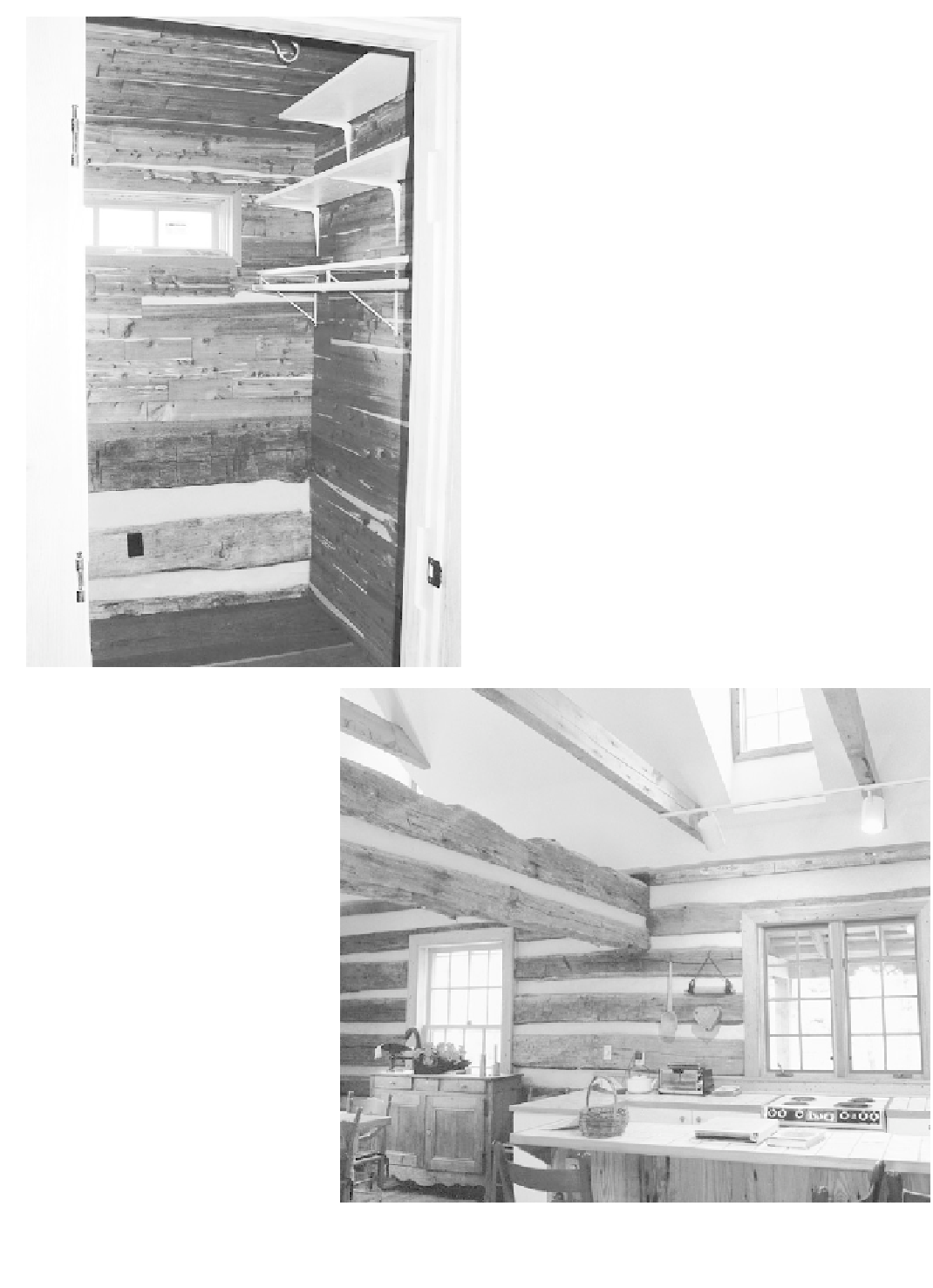Civil Engineering Reference
In-Depth Information
Venting
Venting the roof is hard if you take the ceiling to the
peak. It's necessary for air to move outside the insula-
tion; otherwise, moisture builds up. With the ceiling
across at collar-tie height, you insulate here and use
gable vents to let the air move. With a peaked ceiling,
you must use some sort of ridge vent. This is easy with
asphalt shingles, but shakes or standing-seam metal
don't work well with a ridge vent.
We've solved this problem in some houses by leav-
ing a space above a lowered ridgepole and mounting
a small cupola for venting. But this doesn't look right
on a log house. I prefer to expose the collar ties, but I
put a flat ceiling above them and use the gable vents.
Another solution I've used is to space the roof decking
as the early builders did, to allow air space next to the
roofing. This lets the roof vent horizontally. When we
do this, we screen the spaces at the eaves to keep out
birds and mice. Also, if we've used soffits at the over-
hangs, we put in vents there so air can move up, then
out horizontally.
Closets are often an afterthought in log house
construction, but are vital for modern living.
Pioneers used trunks or cupboards. Today, we
often want walk-in storage. Here, a spacious
cedar-lined closet base was built into the knee
wall of a one-and-a-half-story loft bedroom.
The high dormer window provides pleasant
light for the open kitchen.


