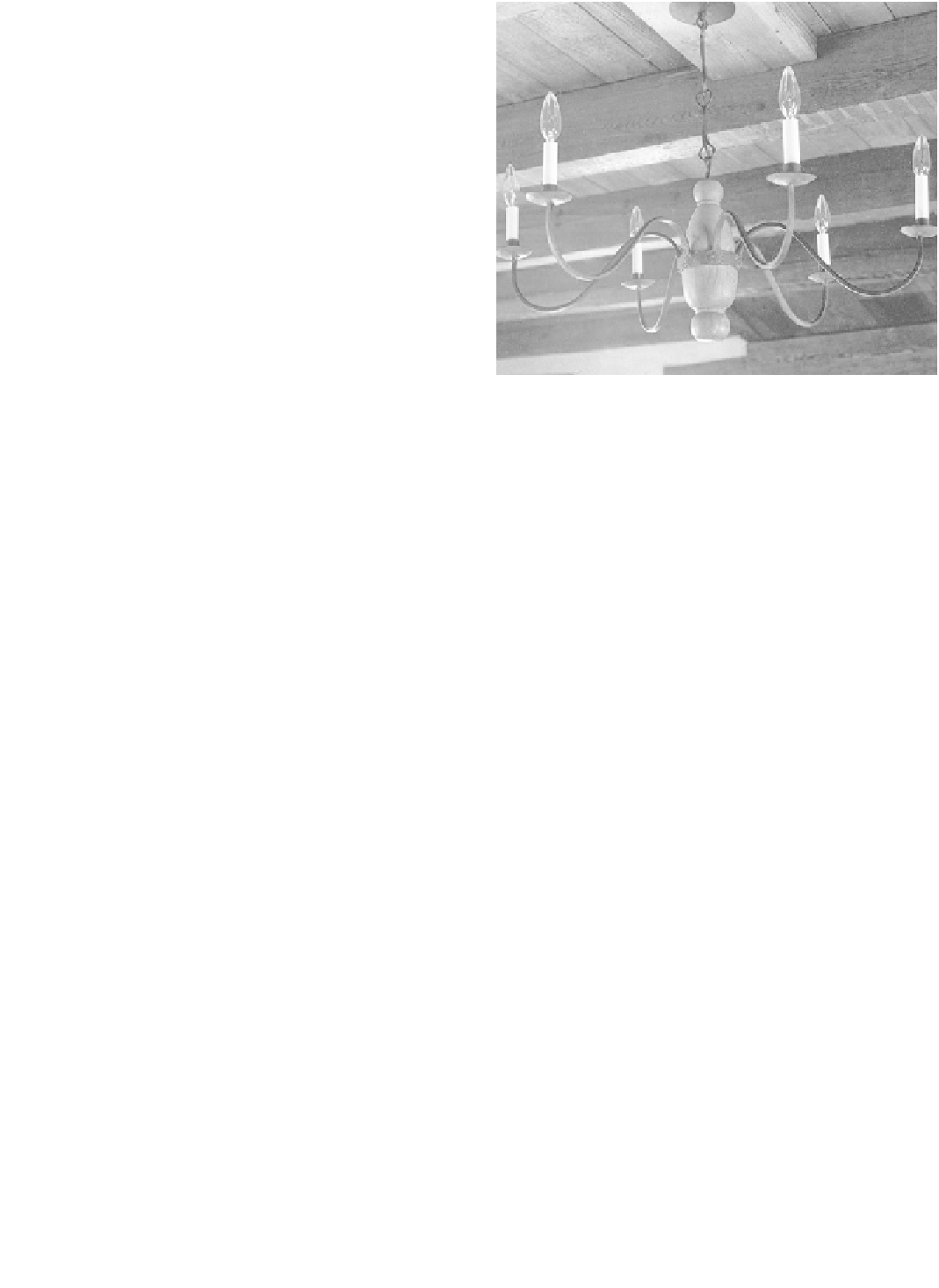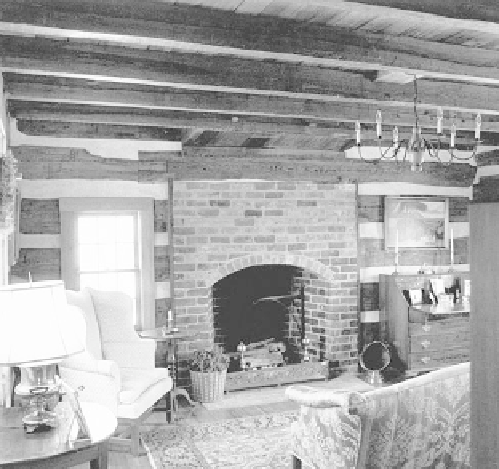Civil Engineering Reference
In-Depth Information
Track lighting, concealed behind an overhead beam,
can wash over a stone fireplace nicely or become task
lighting for a kitchen. Recessed lighting has its limi-
tations in a log house. Since the ceiling is usually the
underside of the upstairs floor, wall sconces and chan-
deliers work better.
As in any house, you can operate any lighting with
three-way switches. When building a log house, you
can install the wiring for as many three-way switches
as you want. However, if you are installing a new light-
ing fixture in an existing log house, it is very difficult
to retrofit any light switch. You can't just open the dry-
wall and fish for wiring. So plan ahead.
For kitchens, where good light is mandatory, count
on more light than usual. Task lighting as well as dec-
orative lighting are personal preference. However, the
kitchen is a workroom and requires better planning
and more attention. Nothing is more frustrating than
a dark, poorly lit kitchen. And nothing is more of a
delight than a welcoming, functionally lit kitchen.
Track lighting, over-the-counter lighting, and hang-
ing fixtures all work well.
Lamps are very much a matter of personal taste in
any house. You will need more of them to counter the
nonreflective wood. Your individual needs will deter-
mine whether to use floor lamps and table lamps and
where to use them.
Historically, cabin dwellers whitewashed the walls
and ceilings to lighten things. Few of us today would
Lighting can be as simple or as elaborate as you choose. Decorators
have done very creative things with some of our buildings and
restorations. This chandelier is of forged iron and turned wood.
want to cover the logs this way. But painting the ceil-
ing off-white between natural beams is an easy, sub-
tle, and cheap way to lighten the interior and give the
illusion of height. The white ceiling will not detract
from the natural color of the beamwork or fight with
the furnishings. The white ceiling will help reflect the
room lighting, instead of absorbing it.
HVAC and Plumbing
Heating and air-conditioning are increasingly being
used in log cabins. Because ducts can't be hidden in
log walls, chases often must be used. Sometimes vents
can open under stairwells or in corners behind fire-
places to be less obvious, but they must be functional:
supply and return air passages. In a log cabin, we have
had to place return units in odd places, above ceiling
rafters and bathroom ceilings. So it can be done.
Heating and air-conditioning contractors will design
systems, and give you options for placement, size of
units, and efficiency.
About the only applicable limits to plumbing in a
log cabin apply to log walls: You can't hide pipes in
them. Here, both vertical and horizontal chases are
necessary. Again, use cast iron for the main drain from
upstairs to deaden the sound of flushing.



