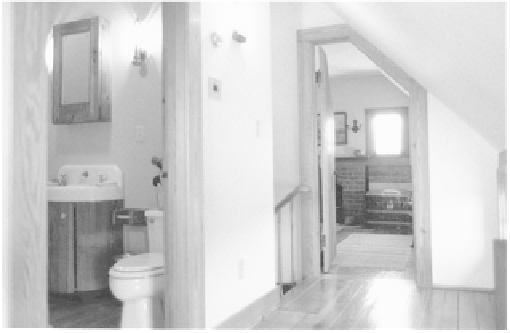Civil Engineering Reference
In-Depth Information
CHAPTER FIFTEEN
this topic is not about decorating,
or
household amenities, or standard carpentry. It is
about dealing with a very specific kind of human
abode and about creating space for living. Neverthe-
less, it is the ability to finish a house well that will ulti-
mately make for a livable hewn-log house in the 21st
century and beyond.
About space — you'll end up using every foot of it
you can build into your cabin. Somehow our needs
keep expanding, and every cranny can (and should) be
utilized. Of course, certain things need to be consid-
ered early in the planning for the construction or
restoration of a log house. For example, you need to
use the longest logs possible in bedrooms and other
rooms that are lived in the most, so that you can have
adequate bed-wall space or space for other furniture.
You will want to address traffic patterns for your
home. You will want to leave adequate space for clos-
ets in the size of your choice, or for that antique chif-
fonier you bought for future use in your log house.
In addition to decisions about how space should be
used, you'll also need to plan carefully for bathroom
and kitchen utilities so that they will be accessible and
frostproof. Extra care also needs to be taken in locat-
ing electrical wires and pipes for plumbing; hewn-log
construction requires that the location of these be well
planned. These decisions — and hundreds of other
practical and aesthetic ones — need to be made for the
construction of any log house.
Lofts
These delightful spaces exist any time you have a
sloped roof above a ceiling. But too often there's only
a cramped space under the ridge and lots of wasted
cubic footage where the roof slopes to the walls.
In a log house, a usable loft is simply a matter of two
or three more logs per wall and a ceiling strong
enough for the upstairs floor. Well, it isn't
that
simple,
as we pointed out in the chapter on roofs, but almost.
Of course, the higher the log walls (knee walls)
above the ceiling, the more space upstairs; but there's
a logical limit. Too many logs give you a tall, skinny,
and funny-looking house. You'll recall that the top
course of logs should not be cut into or otherwise
weakened for windows. So logs should stop at the
upstairs windowsills, or go on above the windows at a
reasonable level, for a full two-story house.
Three feet or so of logs, plus a 45-degree roof, gives
you 6 feet of height 3 feet out from the wall. Got that?
You can shove a bed into that 3-foot height, or build
Loft space available with a three-foot knee wall and a 12/12 roof pitch
requires creative planning. Doors sometimes must be clipped. Knee-level
windows provide light, as do those in the gable above the top log.





