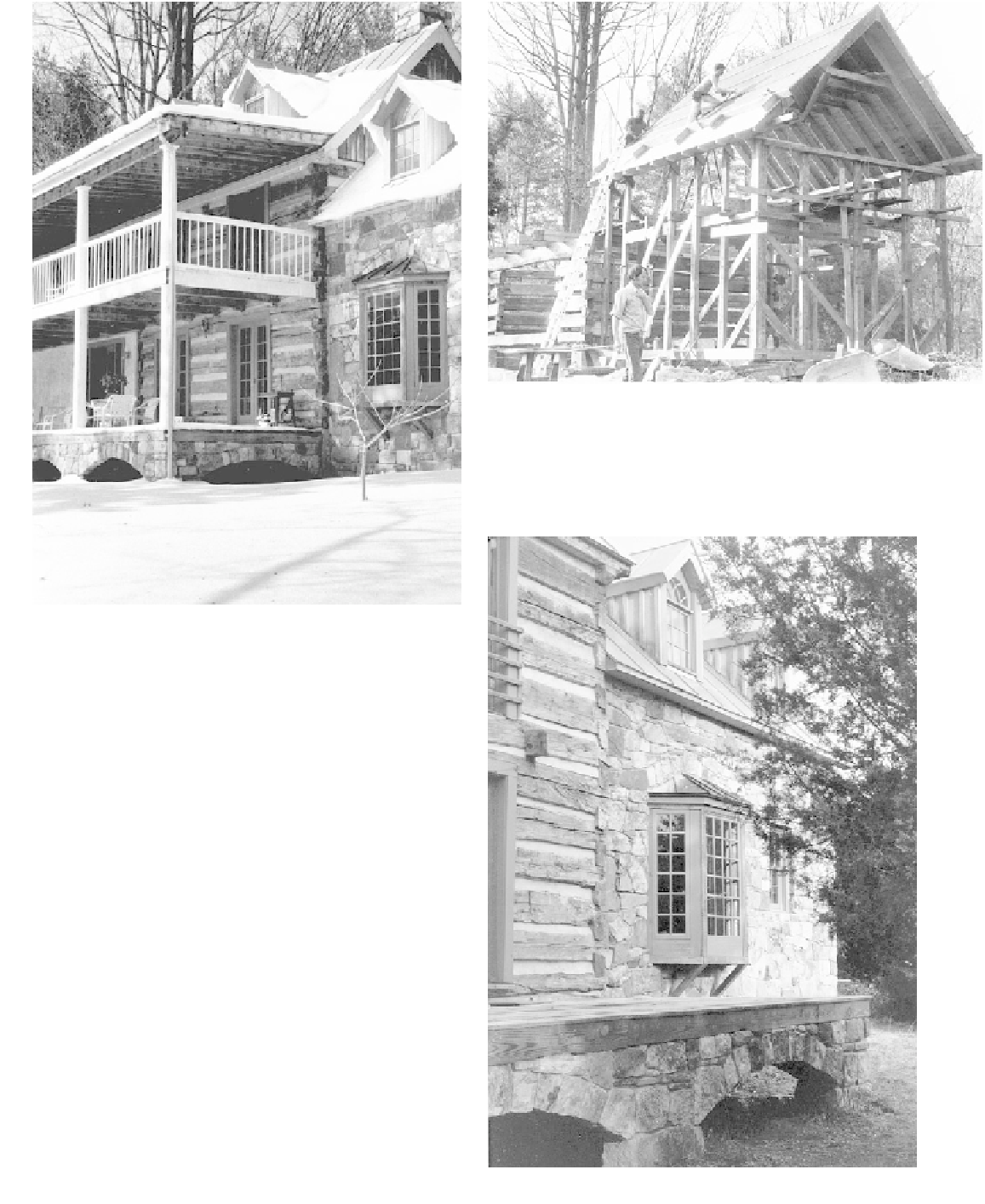Civil Engineering Reference
In-Depth Information
The one-and-a-half story timber-frame kitchen was constructed from
a complete post-and-beam house recycled as a wing to our house. The
stone-faced addition, with a loft office, was set back one foot from the
corners of our log section. The dormers and bay window, with window
seat, were framed later. The two-story raised porch is shown under
construction and completed.
Porches and
Additions Checklist
Design a porch roof slope compati-
ble with your house design.
Frame the porch roof at the same
time as the main roof.
Secure the porch so it won't blow
off in a high wind.
Slope the porch floor (if decked
solid) away from the house 1 inch
in 6 feet to shed water.
Set in angle bracing to keep a lean-
to or an addition from leaning.
Install gutters and downspouts on
every porch and addition.






