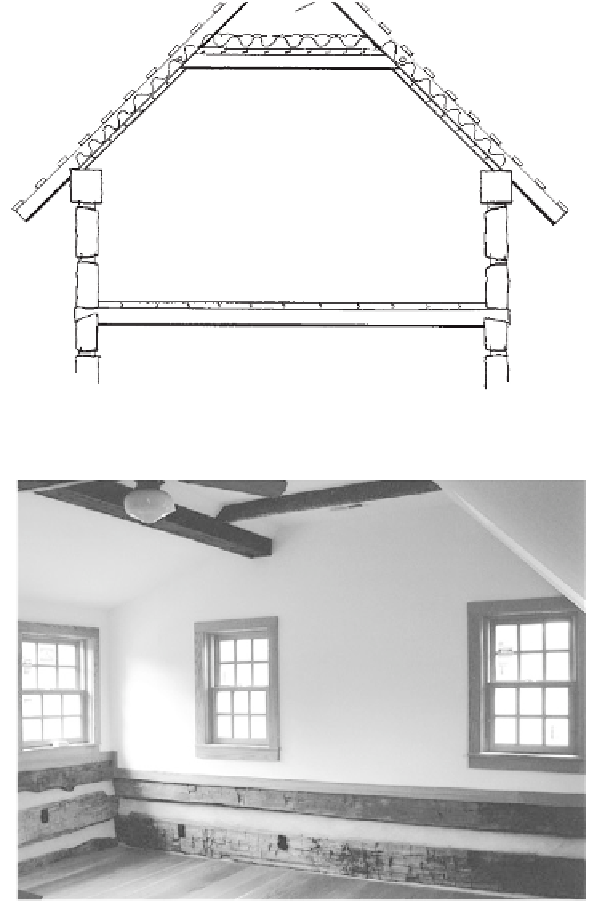Civil Engineering Reference
In-Depth Information
closets that bring walls out to head height. If you put
in an upstairs bathroom, shift things so that essential
plumbing is located where there's headroom.
Any less than three logs up cuts your usable space
drastically. One log up means you have to stay 5 feet
out from the wall to clear 6 feet. In a 16-foot house,
that's only 6 feet of standing room down the middle,
and you may not have that as clear space if you want
king-post support in the middle of the floor. Again,
codes specify the knee wall or overall height required
in livable lofts.
Lofts are almost necessarily dark, because you have
window space only at the ends. There are no skylights.
I build dormer windows in those larger houses that
can handle them in good proportion. So did the bet-
ter early builders. But dormers in a small cabin must
be done tastefully. Then, they're delightful.
Dormers are fine in a 50-foot dogtrot, and they give
a feeling of space. They're tricky to build, and mean
lots of flashing and lots of weird angles to figure. They
need rafters, decking, flashing, roofing, walls, the win-
dows, and interior finishing. I love them.
Once, faced with the problem of locating an
upstairs bathroom (it had to be against a wall so the
pipes wouldn't come down into the middle of the liv-
ing room), I put the shower in a dormer window. The
owners loved it; the house was in the deep woods, and
there were relatively few prying eyes around.
We've talked about bracing the ceiling joists with
king or queen posts from the rafters. If the house is 20
feet or more deep, it's a good idea to use king posts and
build a dividing partition around them. That gives you
two rooms upstairs, each with its sloping roof. Or, for
smaller houses or houses with no upstairs log walls
(limiting space), use the queen posts to define a space
with headroom down the center.
Because a 45-degree roof gives you so much height
at the peak (13 feet in a 20-foot-deep house with
3-foot knee walls), it's often a good idea to put a ceil-
ing at collar tie height and have all that peak for stor-
age. This also cuts down on the area you must insu-
late and allows a flat ceiling here to use conventional
insulation above.
Of course, you may want to leave out the ceilings
altogether. You may want no upstairs; no ceiling joists;
just all that space, soaring off up there. Unfortunately,
Most early cabins had knee walls, making almost the entire upper
level usable. That is still a good idea in modern houses.
This loft made a bright, cheerful bedroom. The space shared a walk-in
closet and small but well-appointed master bath.
that's what the heat will do also. Aside from that, and
the 50 percent reduction in floor space, this is fine. I
don't recommend it, and evidently neither did the pio-
neers, who always seemed to have more warm bodies
than space to stow them.
It would seem that if a 45-degree roof gives you all
this space, a steeper one gives you more. It does. But
it's a lot harder to build a steeper roof, and takes longer
rafters and more of every material. And it looks weird.
Whereas lower pitches (8/12, 6/12) were frequent,
especially in taller houses, those steeper than 12/12
were almost nonexistent.






