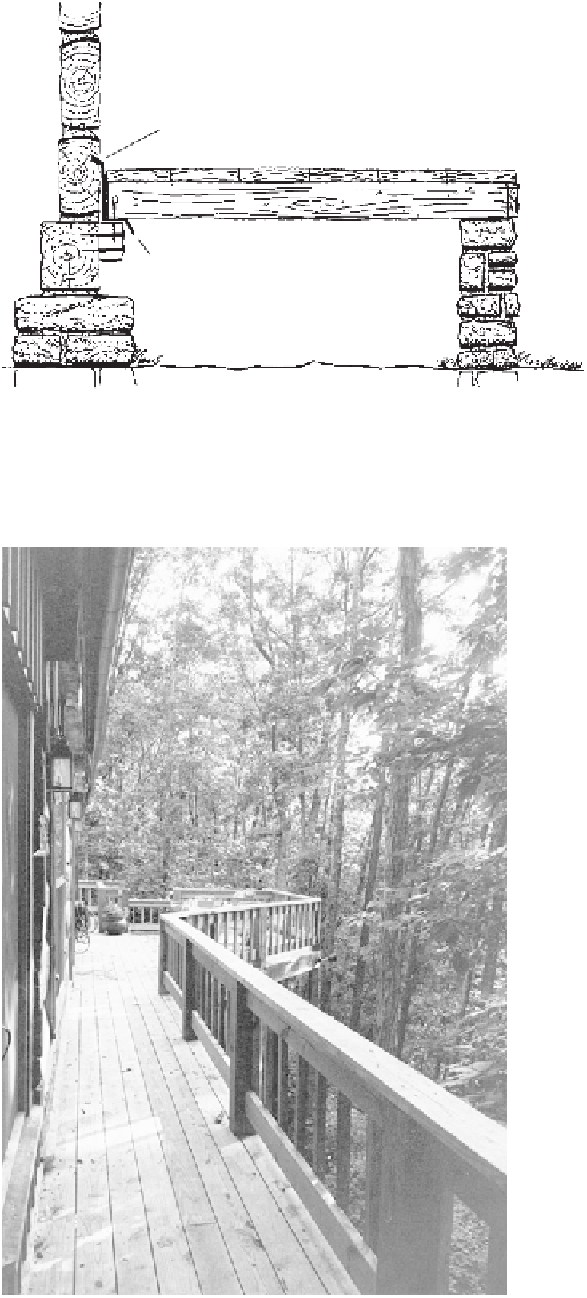Civil Engineering Reference
In-Depth Information
If you use sawn stock, a couple of 20-penny spikes
through the band (2≈6 or 2≈8) into the ends of each
joist will hold, or toenail into the sill. A ledger 2≈4
along the front band will help, and another along the
house sill log will support that end. Or mortise joists
into the house sill; use a heavy porch sill and mortise
into that too.
If you plan to do a lot of jigging on the porch, you
may want it stronger. Use a heavy porch sill and log or
heavy beam joists, and mortise or notch them in.
Because porches were often added later, and rebuilt or
replaced several times over the years, almost anything
can be found on older houses. Properly built and
maintained, however, your porch should last as long
as the house.
Heavy decking — 1a inches, 1c inches, or 2 inches
thick — is best on the porch. We sawmill ours out of
white oak if available, and nail it so the shrinkage
leaves cracks. Rain doesn't stay between the boards
and rot them that way, and you can also keep an eye
on all the exciting events that go on under the porch:
rooster fights, skunk standoffs, infant mudpie ses-
sions, snakes contemplating cabin entry. Even with
cracks, it is necessary to slope the porch floor (about
an inch in six to eight feet) to get the rainwater off
before you slip on it, liquid or frozen.
To minimize cupping, we sometimes lay the boards
out to season. And of course they cup. Then we turn
them over and let the cupping straighten out before
we nail them.
If you deck with tongue-in-groove flooring, it will,
despite paint on the top and bottom sides, rot eventu-
ally. We did one in rare chestnut that won't rot for a
long time. We do some in that ugly, green, pressure-
treated wood. If you're decking solidly, do slope the
floor away from the house.
Porch steps will probably be out in the weather,
even with generous eaves. If it's a high porch, use two-
inch sawn stock of oak, cedar, or cypress for the steps.
Walnut or maybe Osage orange would be perfect, and
your grandchildren could grow old on those steps. I
use big blocks of stone a lot, and, really, a low porch
needs no more than a couple of nice flat rocks as steps.
Don't spoil the whole thing with concrete steps, and
don't get too fancy. Marble and wrought iron are a
little too much.
Porch floor joists may be attached to the house with a spiked ledger
strip. Use treated wood here or a rot-resistant wood. Always use flash-
ing when building up against a log wall.
This deck at Wintergreen is entirely of pressure-treated wood. Copper
guttering minimizes water splashed onto the logs. The deck is stepped
down at the far end to a hot tub.



