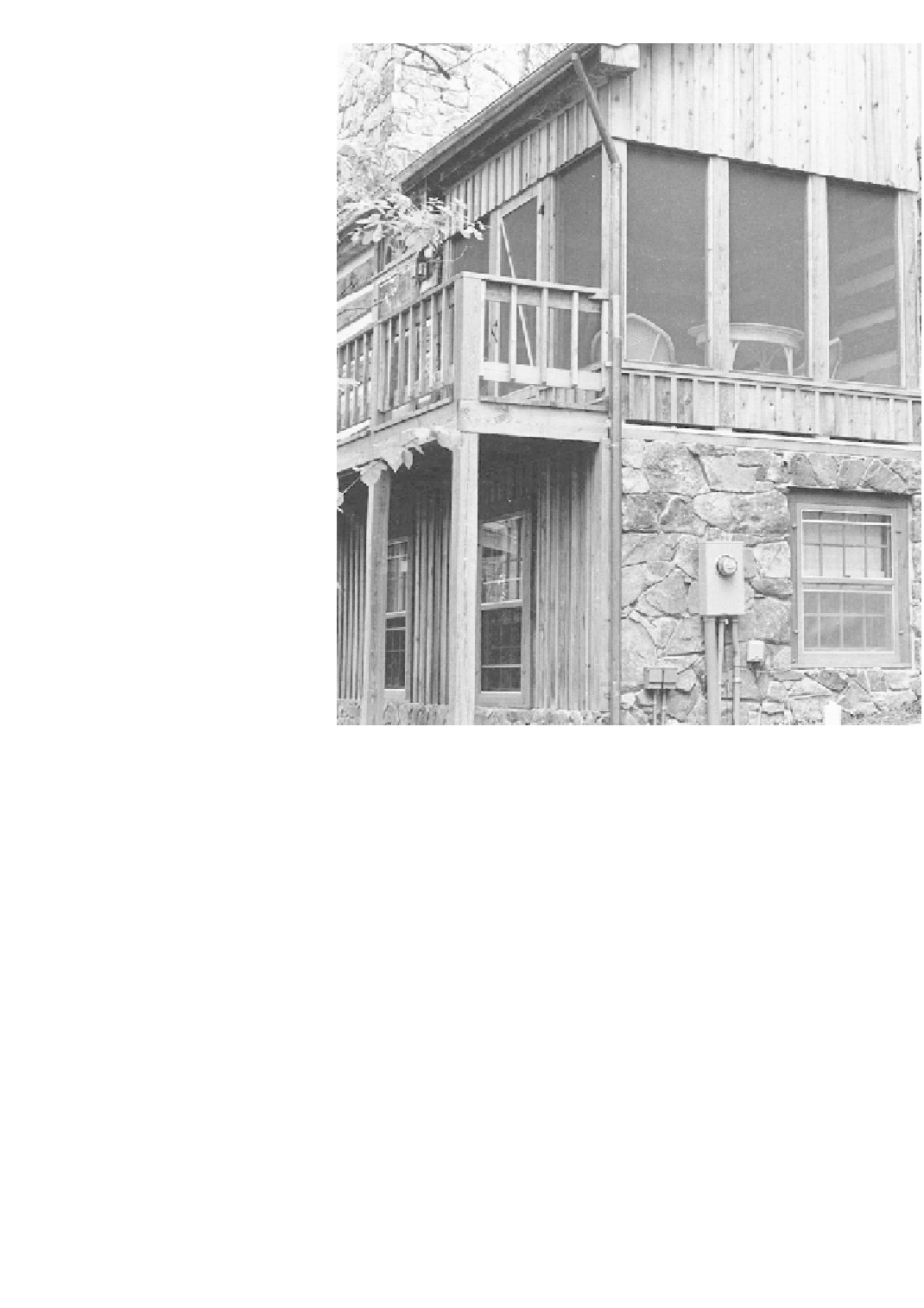Civil Engineering Reference
In-Depth Information
Porches are a traditional way to add living
space to a house. Open or screened porches
on new log houses or restorations can be
attractively designed.
If you've been efficient and already have the porch
floor framed, you can spike or mortise the permanent
uprights for the roof in as soon as the rafters are up.
Or prop and brace the uprights in place, climb up, nail
on the stringer, and lay the rafters that way. That's
called planning ahead.
Remember that the wind gets under porches. All
that square footage and toil can easily sail off down the
hill in the wind unless you fasten it well. Lag screws
help. So do little pieces of angle iron (hand forged look
good) to anchor the posts. Because you don't have the
tremendous weight to hold the porch down as you do
with the logs of the house, consider building a heavy
bolt (half an inch or more) into your stone foundation
piers. Bolt the sill down, and fasten the joists and roof
uprights to it securely.
You may want to use rough-sawn floor joists here,
or hewn beams. Or just round poles. But be sure to use
rot-resistant wood, such as cedar or pressure-treated
wood, and flatten the top surfaces of the poles for uni-
formity. An adze is fine for this, after they're in place.
Watch your feet, or they may not stay in place.
Pressure-treated joists will last much longer but, of
course, cost more.
Building the Porch
Porches were often afterthoughts, so build yours any
way you like. I like to slat the roof instead of decking
it, and lay the shakes or metal with no tar paper under.
The undersides of the shakes won't weather much,
and if they're heart cedar, you'll smell them for years.
From just the right angles, you'll be able to see day-
light through the spaces between shakes, but rain will
have to travel uphill to get through. And if the roof is
metal, it will sound wonderful in the rain.


