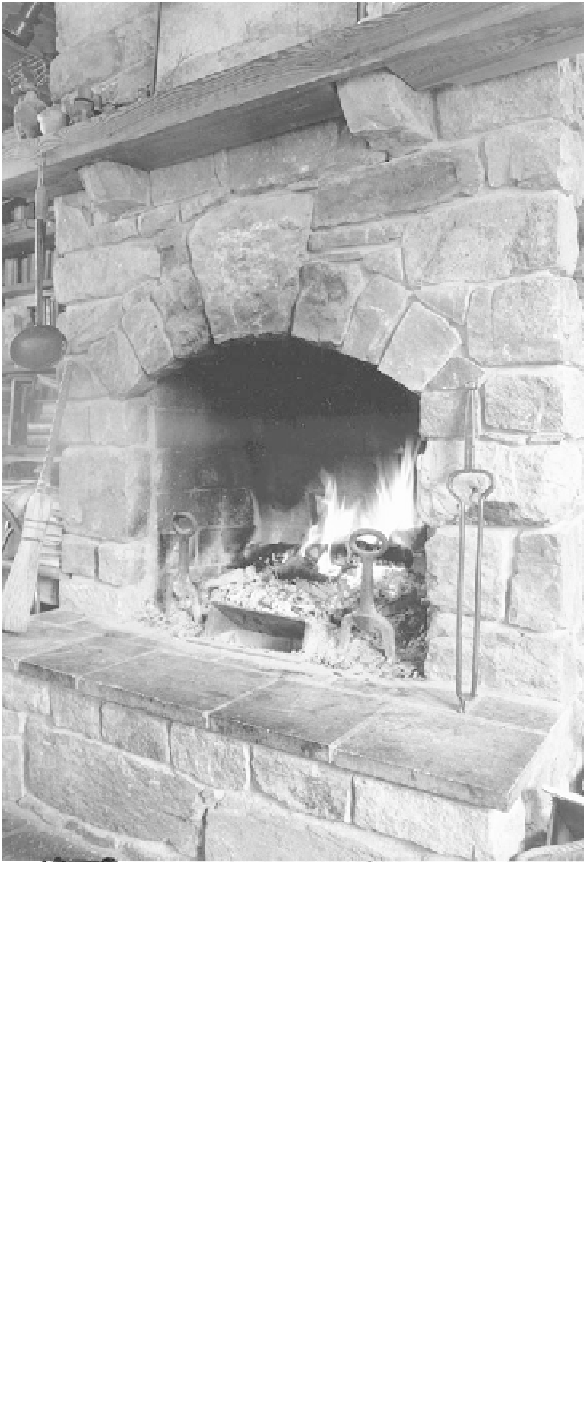Civil Engineering Reference
In-Depth Information
Lintel Stone
Look long and hard for the right lintel stone. A single,
massive rock spanning the fireplace opening is a thing
of joy and awe. It may be arched or flat; it may or may
not be supported with steel. I use no support for an
arch, and a heavy piece of angle iron for the straight
span. Neither is really necessary to support a dense
stone with some height to it. The settlers often used
old iron wagon tires for support, because the big fires
needed to heat their drafty cabins sometimes cracked
the lintel stone. Settling, too, took its toll on the lintel.
If you use steel bracing, allow a inch or so of space at
each end for heat expansion.
Remembering that this stone may be four feet or so
long and weigh 400 pounds easily, get some friends to
help lay it. We slide the really big ones up a heavy
plank that is supported at the fireplace by blocks and
a hydraulic jack. When it's in place, we let the jack
down slowly, bedding the stone in its mortar.
For the Morrises' Possum Creek cabin near Char-
lottesville, Virginia, seven of us carried the lintel into
the house and set it.
If your front stonework is one foot deep and you can
locate only a thin, four-inch stone, lay it as a facing
with other stone and concrete behind and supported
by the steel. Try to use a stone at least one foot high, if
you can find it. Height means strength in a span, much
more than thickness.
Lacking a single stone, you may elect to keystone
the span, either flat or arched. All this requires is that
you build out from each side, on either a temporary or
a permanent support, sloping each stone back. Fit the
keystone in the middle. It will have to compress for the
span to fall. Stone doesn't compress easily, and that's
what keeps the span up.
The keystone in our arched fireplace was recycled from a West Virginia
log cabin. The middle arch stones on each side are Dublin, Ireland, cob-
blestones that were used as ship ballast, and a gift from our friend Bill
Cameron. The fresh-air-duct opening in front keeps the fireplace from
drawing heated air from the room.
The Flue and Chimney
Above the smoke chamber, use tile (codes require this)
of a minimum 12 by 12 inches for a 36-inch-wide fire-
place. This makes the chimney easier to keep clean
and supposedly lets the smoke rise faster. It can be set
on the smoke chamber you built up or on angle iron
mortared into the chimney. Some masons leave space
between the tile and the stone, filling it with dry gravel


