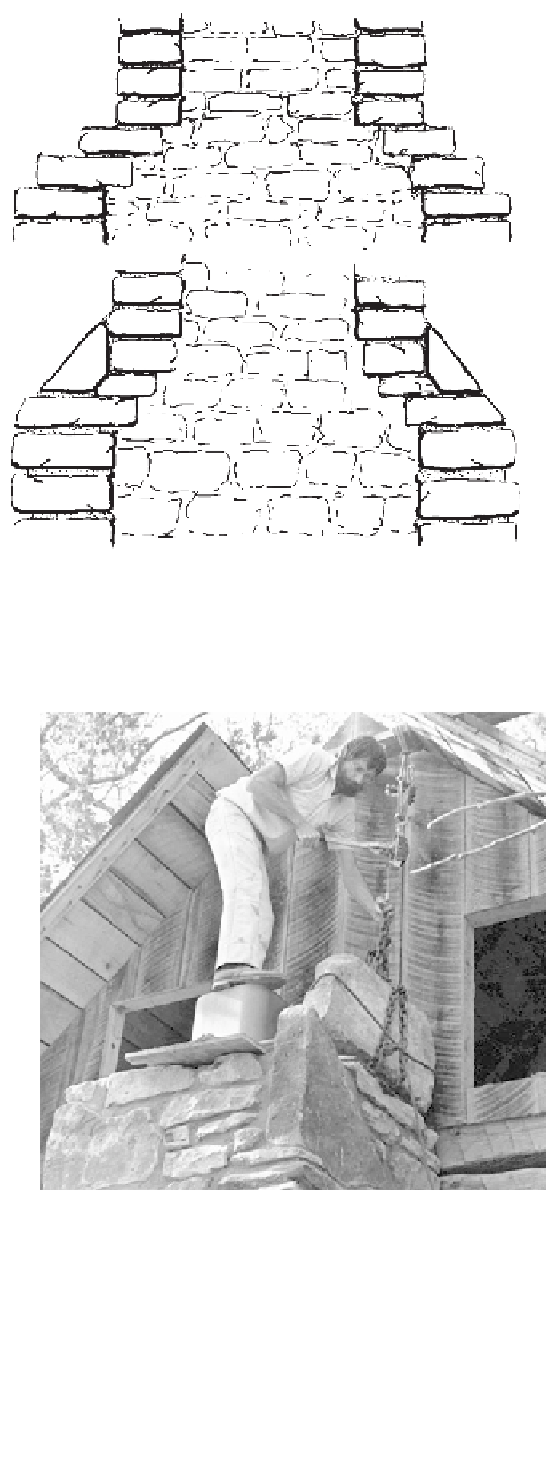Civil Engineering Reference
In-Depth Information
to absorb expansion. Others leave air between. Still
others lay the stone right against it, ignoring expan-
sion. I use tile, bringing the stone close, filling the
space here and there with gravel. Seal around the top
with masonry mortar, so rain won't sog everything.
Step the chimney in a foot or so on each side above
the large chamber. I usually do it in two or three steps,
for 45-degree shoulders here, or slope the shoulders
with large slabs of stone.
At the roofline, whether inside or outside the house,
you'll need to flash to keep out leaks and prevent wood
decay. Set aluminum, galvanized or copper flashing
into the horizontal joints in the stonework, and bend
it down over counter-flashing up from the roofing.
At the ridge, a piece will have to be fabricated, so it
can be set in stone and then cut, bent more than one
way, and soldered.
Near the top, a bead was traditionally stepped out.
Sometimes this was only a thin stone shelf, which was
occasionally several graduated steps out, then back in.
Earlier, it was believed that this helped deflect wind
upward, but it was mostly for decoration. A bead is
sometimes an indication of the age of a chimney, as is
the mortar used. Wide, heavy beads were common in
the 1600s, then reappeared in Victorian houses.
Of course mud or clay, or even drystone, was tradi-
tional in the backcountry, but lime mortar was used
where available, and became more widely used after
the Civil War. Modern cement mortar wasn't evident
till around 1900 in the hills, about when the square
nails disappeared.
I usually finish the outside work on a fireplace, then
work the inside stone, mantel, heat-box ducts (if any),
and hearth. Again, I like for the logs to be pretty well
settled before I lay stone against them, inside or out.
Fireplaces take lots of time. You may contract yours
out or even build your house without one and add it
on later. Allow most of a summer if you do the job
yourself, unless you know your masonry. I know a
number of masons who regularly build a fireplace and
chimney in a week. I don't. I like for each day's stone-
work to be thoroughly set up and cured before I pile
the next thousand pounds or so of stone on. I aim for
two or three vertical feet a day, with several days
between, but you'll have lots of other things to keep
yourself busy while this job is going on.
These drawings show both the stepped and sloped chimney shoul-
ders, which are traditional above the fireplace. East Coast chimneys
normally incorporated an upstairs fireplace, so this shoulder was at
gable height.
Using the come-along to lift a large stone. The roof cutout will be
flashed where the chimney goes through.


