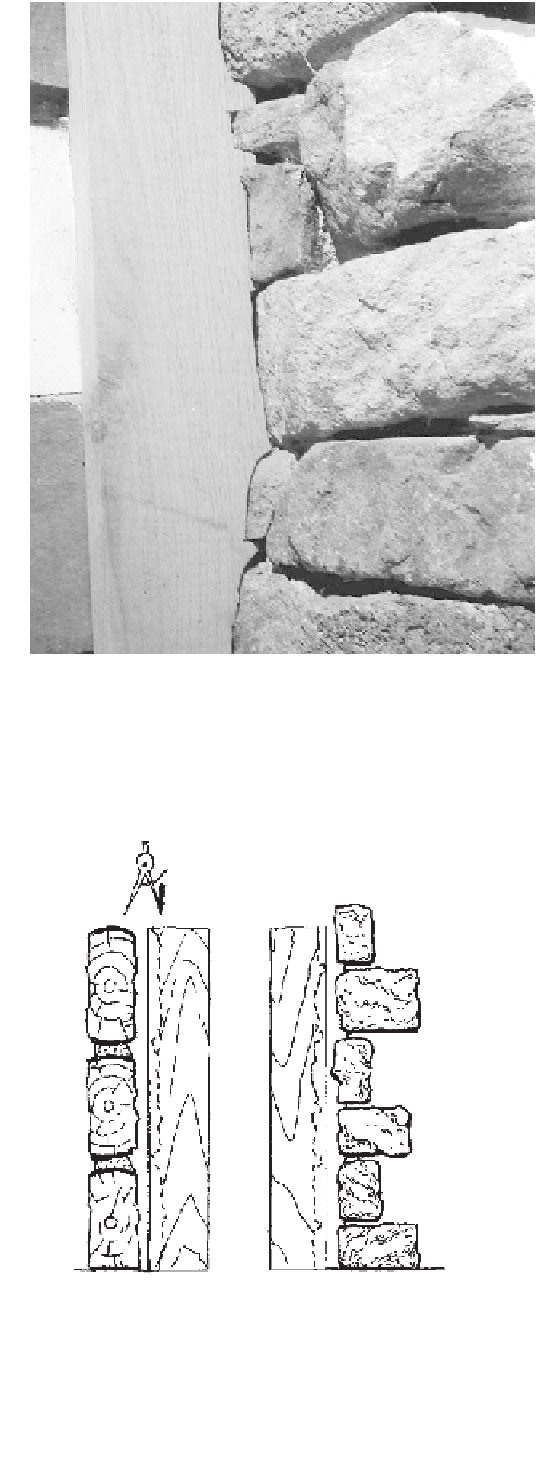Civil Engineering Reference
In-Depth Information
damper, if any, will go. Dampers are useful to shut out
the cold when there's no fire. If you buy a premade
damper, shape this firebrick box to it. Remember to
leave a a-inch space at the edges of the metal for heat
expansion. Lay the firebrick with mortar that has fire-
clay in it (about half the lime content).
Above the damper, drop back clear to the back,
leaving a smoke shelf to prevent downward gusts.
Above this, narrow the chimney front to back and side
to side to about 12 inches square for a 36-inch fire-
place and go for the sky, lining with clay flue tile. Set
the tile on this narrowed pyramid. The smokeless-
room theory works a lot like the venturi in a carbure-
tor, constricting the smoke flow at the damper, front
passage, then opening out. Downdrafts reach the
belled-out space above the smoke shelf and lose their
sense of direction. Heat rising overcomes the reduced
downflow here.
Line the inside of your fireplace cavity with fire-
brick, an expensive but durable substance that keeps
annoying bits of hot stone from popping off and rico-
cheting around the room. Bare stone will also crack
completely apart in a raging fire, so don't take the
chance. There's a special cement, called refractory
cement, for bonding this brick. (Or you can mix fire-
clay into the mortar.) I build the firebrick shape either
first or as I lay the stone, using corrugated masonry
ties to hold brick to stone.
The smoke shelf chamber should rise from the fire-
brick box and a steel brace across the front (leave
expansion room) to step in and accommodate the flue
tile. You can use brick here, parged inside with mor-
tar with fireclay mixed in. Concrete bricks also work
well here. Either way, be sure to leave room for the
damper to function properly.
The lintel stone should, of course, come down
below the top of the sloped or curved back so smoke
will be more inclined to lift off. Otherwise, it will roll
out into the room. This stone should be set on piers
built up even with or inside the walls. I break the
inside stonework out into the room from six inches to
a foot, enclosing the log ends. Building codes some-
times require you to keep two inches away from the
log ends here, so you have to do a vertical chinking
joint over wire lath to fill the space or scribe a trim
board to the stone and logs.
Logs and stones are irregular building materials, and joining them
requires ingenuity. Trim boards and drywall need to be scribed to
the logs or stones. Here mason Eric Bolton did an excellent job
scribing a trim board to his fireplace.
A good way to make scribe marks is to use a common compass.
Run the tool along the rough surface and mark the board. You can
then cut and trim and rasp the edge to fit the irregular surface.


