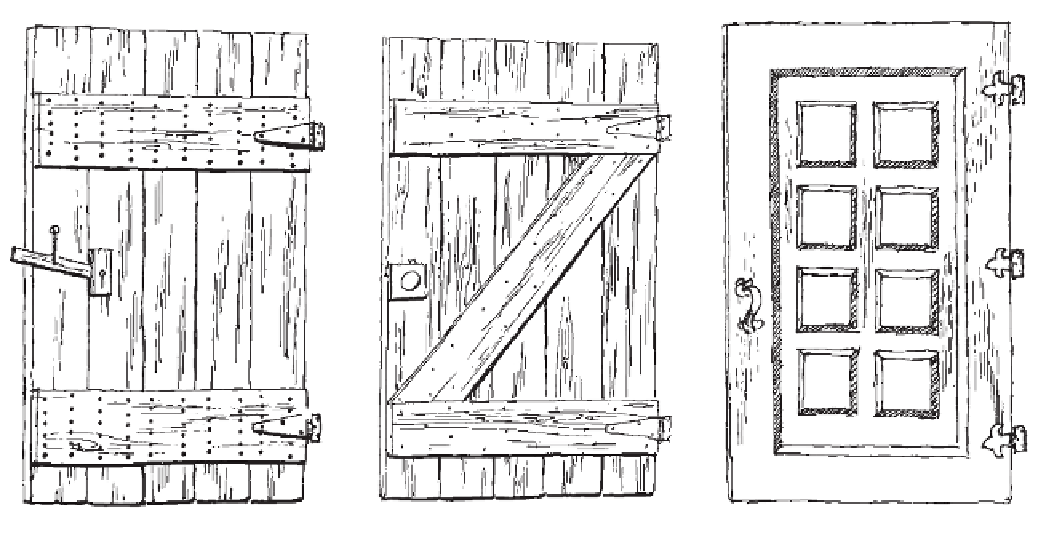Civil Engineering Reference
In-Depth Information
When we shop-build windows, we find it's cheaper
to send them down to the glass shop to have the sin-
gle or dual glass installed. Sometimes we save wavy,
blown glass and have an occasional pane put in for the
antique look.
It's virtually impossible to varnish or oil window
wood outside to keep the natural color. We oil the
inner surfaces of our recycled old wood but paint it on
the outside. Factory windows are soft ponderosa or
other pine, and should be painted, inside and out.
A lot of kit log designs use big picture windows,
arched windows, oval, or other free-form windows.
This is more of the philosophy of a modern-shaped
house adapted to logs, and I don't think it looks right
with hewn logs. Some very attractive window treat-
ment can be done in additions and non-log sections
of the house, however. Use your imagination: Every
builder has a perfect right to put up something weird.
or restoration. It is my statement to the owner that
this house is unique. Often we incorporate a shape
into the ironwork that has special meaning for the
owner, such as a specific leaf shape, or heart or flower
or spade. In one case, we put in a rattlesnake; in
another, we added a banjo neck.
I always build the doors myself, sometimes with
glass in the front and back doors for more light. I build
them because I want them to be more authentic, and
because milled doors seldom look right. Very old cab-
ins had doors that were not angle-braced in the famil-
iar Z-pattern, but had rows of many square nails
through the cross boards to keep them from sagging.
In time they sagged anyway, as generations of slam-
ming worked the nails loose.
So the Z-pattern became common, particularly in
the South and West, as a simple and attractive solu-
tion. If you think this has a barn-door look, though,
and don't want the nailed version, you may want to try
your hand at a paneled door.
Our “standard” cabin door today was copied from
a late-1700s house in the Blue Ridge Mountains. It is
made from t.i.g. vertical boards with dovetail grooves
about five inches wide for cross battens. Two or three
Exterior Doors
The hand-built front door with my own design and
craftsmanship for the hinges and Norfolk or Suffolk
latch has become the hallmark of a McRaven building
Early cabins had vertical board doors with cross battens. Many nails were used to keep the doors from sagging. Later cabins used doors with
the Z-pattern brace. The paneled door was used on cabins after factory millwork became available in the mid-1800s.



