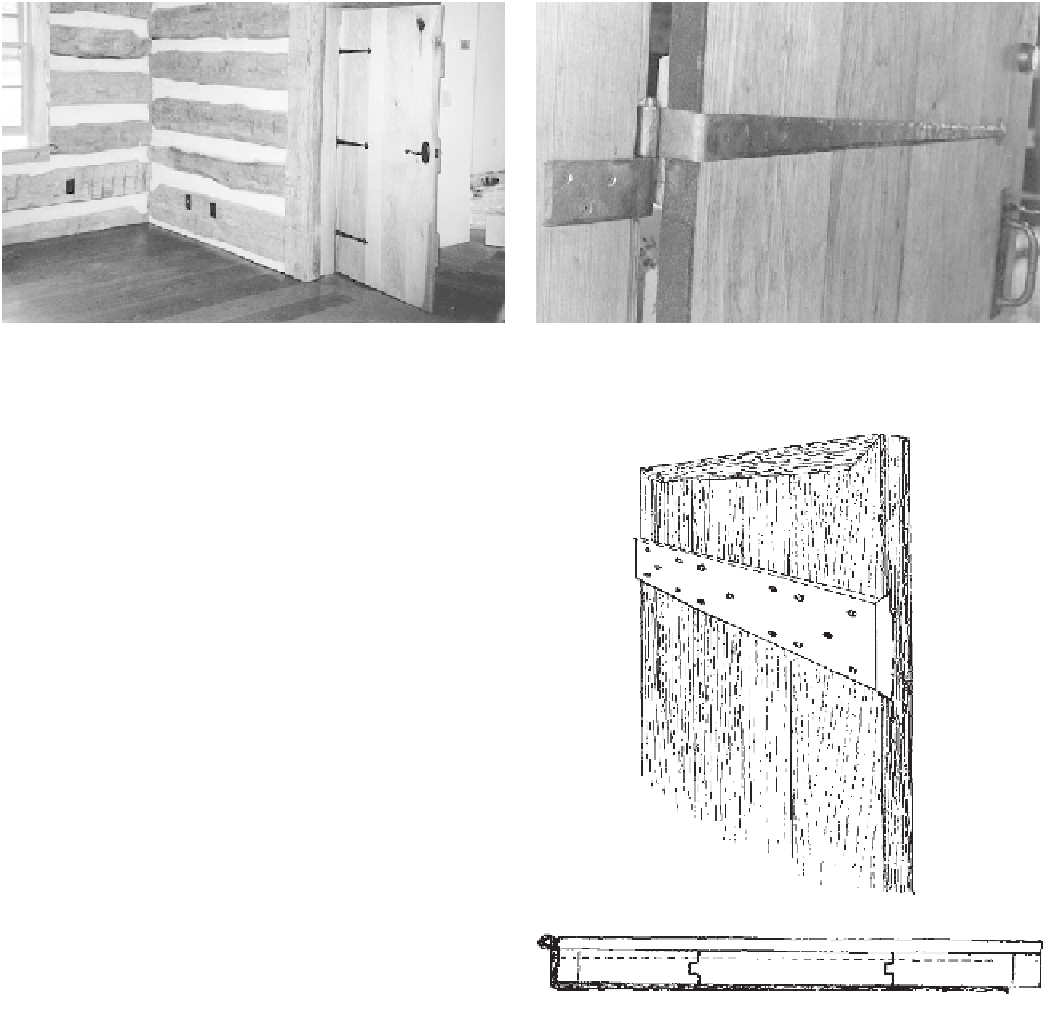Civil Engineering Reference
In-Depth Information
The short basement door was hand built, but the commercial hinges
and latch fit the design well.
Hand-forged hinge showing pin.
of these are bevel-cut to fit the dovetail cutouts, and
driven in from the side. Then forged nails are used in
an X-pattern in each board to secure the battens. The
door can't sag, and is more craftsmanlike than the
Z-pattern.
I use heavy glass in outside doors, finding safety
glass little more expensive and much safer than
double-strength. Also, building codes require it. Using
the router, I rabbet the window frame, caulk, lay in the
glass, then set a thin wood strip against it with small
screws. You can also use two strips with the glass
between. Always build the door rigid in some way to
keep stress off the glass.
I close the doors against felt-lined strips, as I do the
casement windows. At the sill, I use a flexible weather
stripping, which makes a stepped-up threshold
unnecessary, although certainly an option.
A stable wood, such as white pine, is good for doors;
yellow pine tends to warp. White oak is good, but heavy.
My favorite doors were for the Page Meadows
house in Virginia, of 1h-inch chestnut, dovetail cross-
battened and hung with forged hinges. These doors
were grooved and splined. We hand-planed for
texture.
Outside doors must be sealed to keep out moisture.
Oil the inside, too, to avoid cupping and warping. I
like tung oil, reapplied every four years or so.
The larger and later houses used commercially
milled doors, inside and out, available generally for
the past 150 years. They were usually pretty thin, and
have never seemed to fit the solid look or concept of
the overall log house.
The cabin door we build most frequently is this one of vertical boards
with the cross battens let in with a dovetail router bit. The battens are
cut at an angle and driven tightly from the side to hold the door rigid.
We always use it with forged strap hinges offset so the door swings in.



