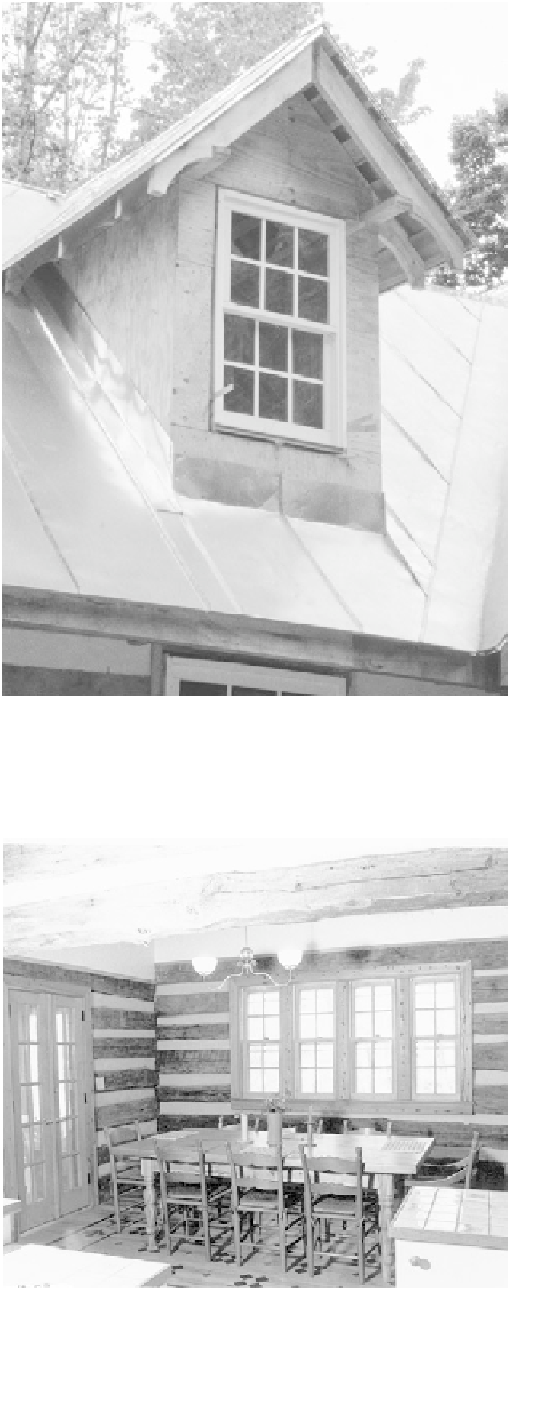Civil Engineering Reference
In-Depth Information
Dormers
Dormer windows do special things to the outside and
the inside of a log house. Outside, they look right. I like
a dormer to be tall and slim, and show off a window
with style. The dormers in our Virginia house have
handmade barn sashes latched with simple catches for
the main windows. In the fixed arch at the peak, the
curved- and cross-arched mullion semicircle looks
especially striking lit at night.
Inside, dormers allow light to enter your house at
interesting angles. They also keep the interior wall fin-
ishing from being flat and boring — to say the least.
Waking in a room served by dormers is a very pleas-
urable experience.
Dormers allow you to walk up to the outside wall in
spite of a low roof slope, and give at least the feeling
of more space. They are lots of work to build, however,
and you should be a pretty advanced carpenter to
attempt building them. I often compare constructing
a dormer to building a miniature house — that's how
much detail is involved.
The Kruger house has its dormers built between
four-foot centered heavy rafters, with 24≈37 sashes.
Anything larger would be disproportionate in the
28-foot roof length. Here, dormers were almost essen-
tial, with the narrow upstairs divided into two long
bedrooms, walled off from an open area at the head of
the stairs. Without the dormers, only one gable win-
dow in each room would have been possible.
Sometimes early builders used small windows in
the kneewall to let in additional light. We do this often
in one-and-a-half-story cabins, but must use tem-
pered glass here.
The Wintergreen house has four dormers in the
open-beam roof, which give light to key areas, such as
kitchen, entryway, and master bedroom. They are dual
glass (wooden sashes with factory storms).
Our current Virginia house is log with a timber-
frame wing on one end and a stone wing on the other.
We have two stories plus a loft, lighted with seven
dormer windows and three more in a log addition.
These are arched up into the peak, and were built of
remilled heart pine by woodworker Wilson McIvor.
The sashes swing on hinges, but the arched sections,
with curved, intersecting muntins, are fixed.
Dormers look good from the exterior of a cabin, and are a great way to
bring light into a room. They are, however, not easy or cheap to build;
framing and installation are complicated. Dormers also pose challenges
for both the roofing and the flashing.
This four-window group combined with the French doors lightens the
dining room of the Wintergreen house. Interior trim here is mitered
and beaded of recycled “naily” pine.


