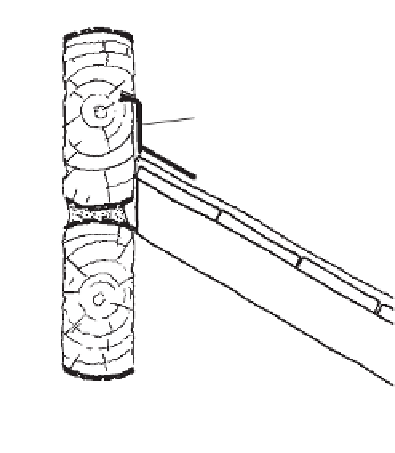Civil Engineering Reference
In-Depth Information
Flashing
Use flashing in valleys, around dormers and wings,
around chimneys, and on all ridges. The aluminum
kind is cheap and pliable, and less trouble than old off-
set printing plates or flattened cans. We use copper
flashing today, with copper nails, because it lasts
longer. Copper tones down to a neutral brown; none
of it shows. Always use the same kind of metal in nails
and flashing; dissimilar metals corrode each other.
Chimney Space and Flashing
Your chimney will go through the roof somewhere,
regardless of the positioning of the fireplace in your
house. You may have thought to leave a section of
decking out for the chimney to come up through. I
never do; I saw out the section later for a better roof-
to-chimney fit. Anyway, don't roof this space, usually
a three-foot-wide cut in the eave dimension.
Flashing is imperative when a roof for a porch or lower addition
abuts a log wall. Cut a groove into the log one inch deep and
insert the flashing the full length of the roof. Use copper if the
roof is made of shakes or copper. Use galvanized metal or
aluminum if the roof is made of that metal.
Guttering
simple, supported on brackets of wood or metal. How-
ever, downspouts are harder with wooden gutters.
Guttering your cabin is a necessity. It keeps runoff
from soaking the ground under the foundation and
helps keep water from getting into a basement. Gut-
ters aren't pretty, but they're useful. We use half-
round, usually copper, gutters with downspouts piped
away from the house.
Remember not to let dissimilar metals touch; a
metal roof and copper gutter straps will corrode each
other. This applies to all places where you might use
metals — wall flashing, porches, snowbirds, chimney
flashing, conjoined roofs, etc.
Also, if you gutter, you'll want to use snowbirds to
hold the snow till it melts, so it won't tear the gutters
off. Again, use similar metals — bronze for a copper
roof, zinc alloy for a galvanized roof.
By all means, install a permanent screen over the
gutters to keep out leaves. Decaying leaf acid will cor-
rode any metal.
If you do not have access to commercial guttering,
or if you just like the look of wood, you many build gut-
ters of wood. Cypress is expensive, but long-lasting.
Pressure-treated wood will also serve. A vee-trough is
The Gables — Outside and Inside
Close the gable ends in conventional stud-wall fash-
ion, laying a 2≈4 or 2≈6 sill on the top log if you want
it more even. With round or unevenly hewn rafters,
you can spike another 2≈4 or 2≈6 to the undersides of
these to nail the gable wall to. Frame windows con-
ventionally, remembering to leave space at the fire-
place end for the chimney.
Clapboard, board and batten, and shakes were
commonly used for the exterior of the gables. These
walls should be insulated. And you will want to finish
them with interior wall covering. Here, I favor panel-
ing grade of 1≈12 lumber used vertically. You'll add
horizontal 2≈4s, called fire-stops, to nail to. It's a
simple operation to run this wall material through a
spindle shaper or dado blade to shiplap it. Or you can
purchase tongue-in-groove lumber, which is more
expensive. Either will keep cracks from opening up if
there is shrinkage.



