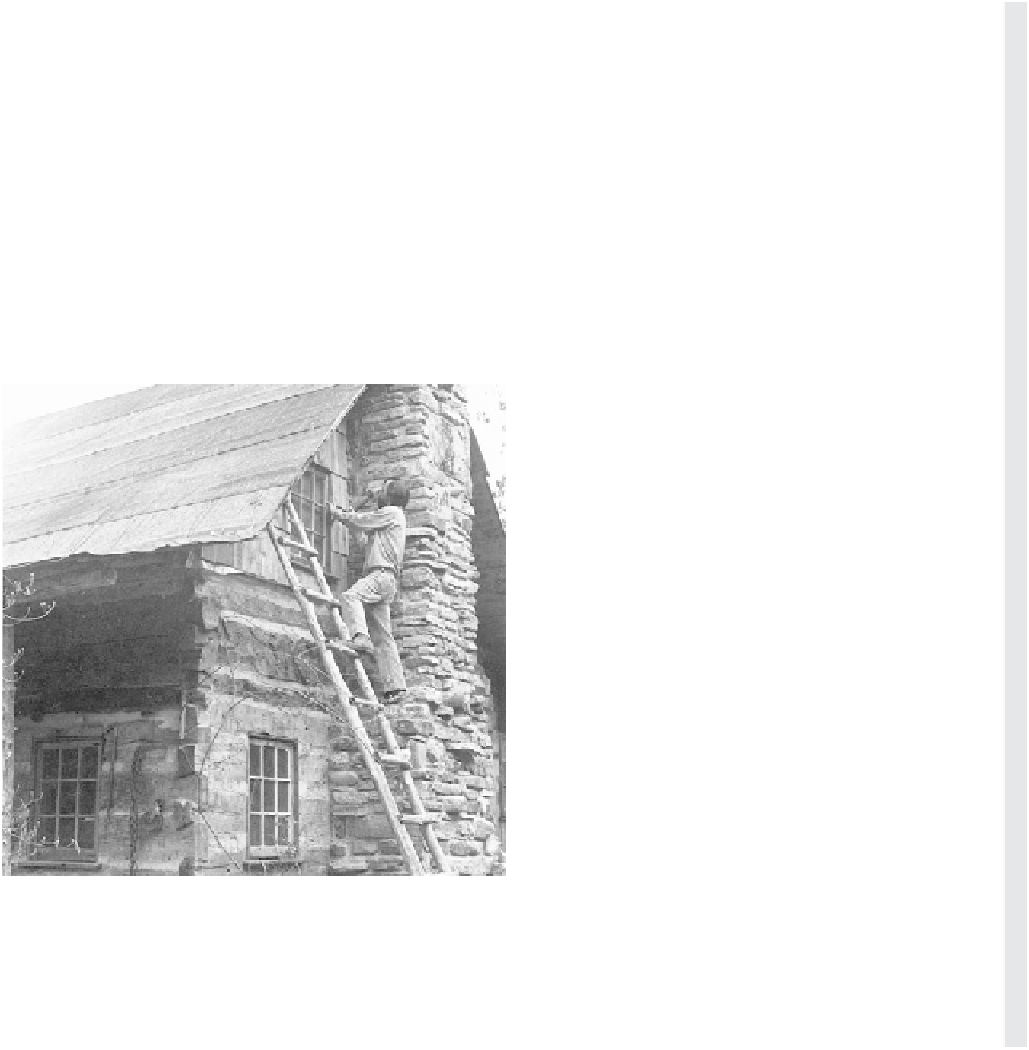Civil Engineering Reference
In-Depth Information
With your roof complete, you're just about halfway
through with the house. At this point, the pioneers
lacked only a fireplace, chinking, door, and maybe a
floor, but things are more complicated today. You still
have windows, stairs, wiring, plumbing, cabinets, box-
ing in the lean-to, and just lots more.
But the roof is on, so you can get to other things.
Start moving things in out of the weather. And, of
course, you can relax your frenzied pace a bit now that
the lid is on, and work along so as to be ready for
chinking about the time the logs season and settle.
Roof Checklist
Don't work on a roof by yourself.
Space rafters 24 inches o.c. or less
if using 2
≈
10s (for insulation to
meet code). If not insulating that
heavily, you may want to use 2
≈
6s
or 2
≈
8s, 16 inches o.c.
Make sure top plates are level.
When measuring rafters for the
plate notch, mark the apex of the
notch.
Lay out the rafter pairs, or trusses.
Level vertically, brace temporarily,
and peg to the plates.
Place the roof bracing as described
in the text.
Cut and fit bird-stop boards to seal
the gap between the top plate and
rafters.
Choose a method of roof decking.
Insulate with Styrofoam, mineral
wool, or fiberglass.
Choose your roofing material.
Add flashing in valleys, around
dormers and chimneys, and on
ridges.
Our Missouri cabin gets its sawn cedar shingle gable covering. The roof
is temporarily covered with tarpaper.
Install guttering and downspouts
all around.






