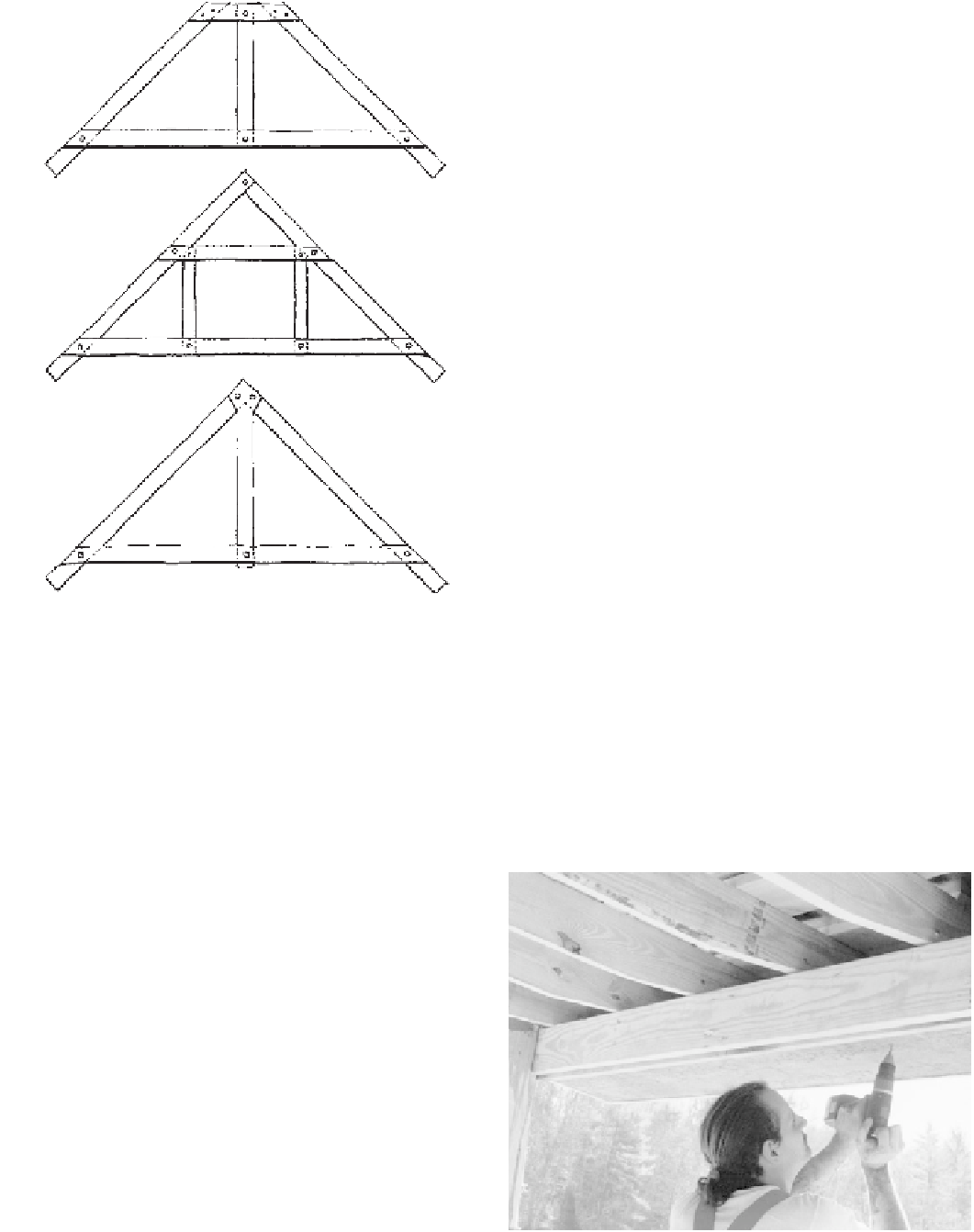Civil Engineering Reference
In-Depth Information
I nail slats, which are 1≈6 or more, about four
inches apart. This lets air circulate around the shakes
to help keep them dry and holds off rot. With a metal
roof, it also keeps moisture from condensing under-
neath. Screen the spaces between slats at the eaves to
keep out unwanted creatures. We use galvanized
chinking wire mesh here.
Of course, purism notwithstanding, a slatted roof
with wood shingles
will
let in cold air, hot air, wasps,
lizards, spiders, and, if you're not the best shingler,
some water. The alternative is solid decking, with a
strip of tar paper laid under each course of shakes.
Solid decking gives you a mite of insulation too, but
not enough to count on. It does keep the great out-
doors out there where it belongs, however. Now we
often deck solidly, then slat above to let air circulate
between the decking and the permanent roofing.
If you plan to spend more than fair-weather holi-
days in your house (and you will, no matter what you
plan now), deck solidly, insulate, and tar-paper under
the shakes. If you want to see the undersides of those
shakes between the slats, slat just your porch roof,
where it doesn't matter as much.
Use either plywood or wide boards when decking.
Plywood is heavy to handle by yourself, but it goes up
fast. Wide boards, say 1≈12s, are easier to handle, but
they cost more. We slat where we can or use h-inch
plywood, if the owners insist.
I like 1≈12 boards, which also go up fast. You can
find large lumberyards that stock a utility grade in
long lengths that's cheap and usable, if you pick and
Either a king post or queen posts were necessary to support a long
ceiling joist so it would not sag under upstairs floor weight. The king
posts divide the loft down the center, which is good if the house is
deep enough for two rooms. Narrow houses sometimes used the
queen posts, which open a passage down the center of the loft.
If you prefer, rafter ends may be cut plumb and sof-
fits extended back to the top log face, as in conven-
tional roof construction. A vertical rake board is nailed
over the rafter ends, usually extending an inch below
the soffit board. With hewn-log top plates, this soffit
must be scribed to fit the uneven log face.
Roof Slatting /Decking
Let's get things under the roof. If you're a purist, you'll
slat your rafters with split boards, poles, or rough-
sawn boards with the bark edges left on. For evenness,
the settlers used sawn lumber here very early, because
you get a much better fit with shakes on a flat surface.
I know of many old houses slatted with edge lumber
sawed with a pit or whipsaw, before circle sawmills
came. These old saws were powered by muscle, water,
or steam, and utilized a long blade that went up and
down through a horizontal log.
Craftsman Eric Bolton installs porch eave soffit boards.







