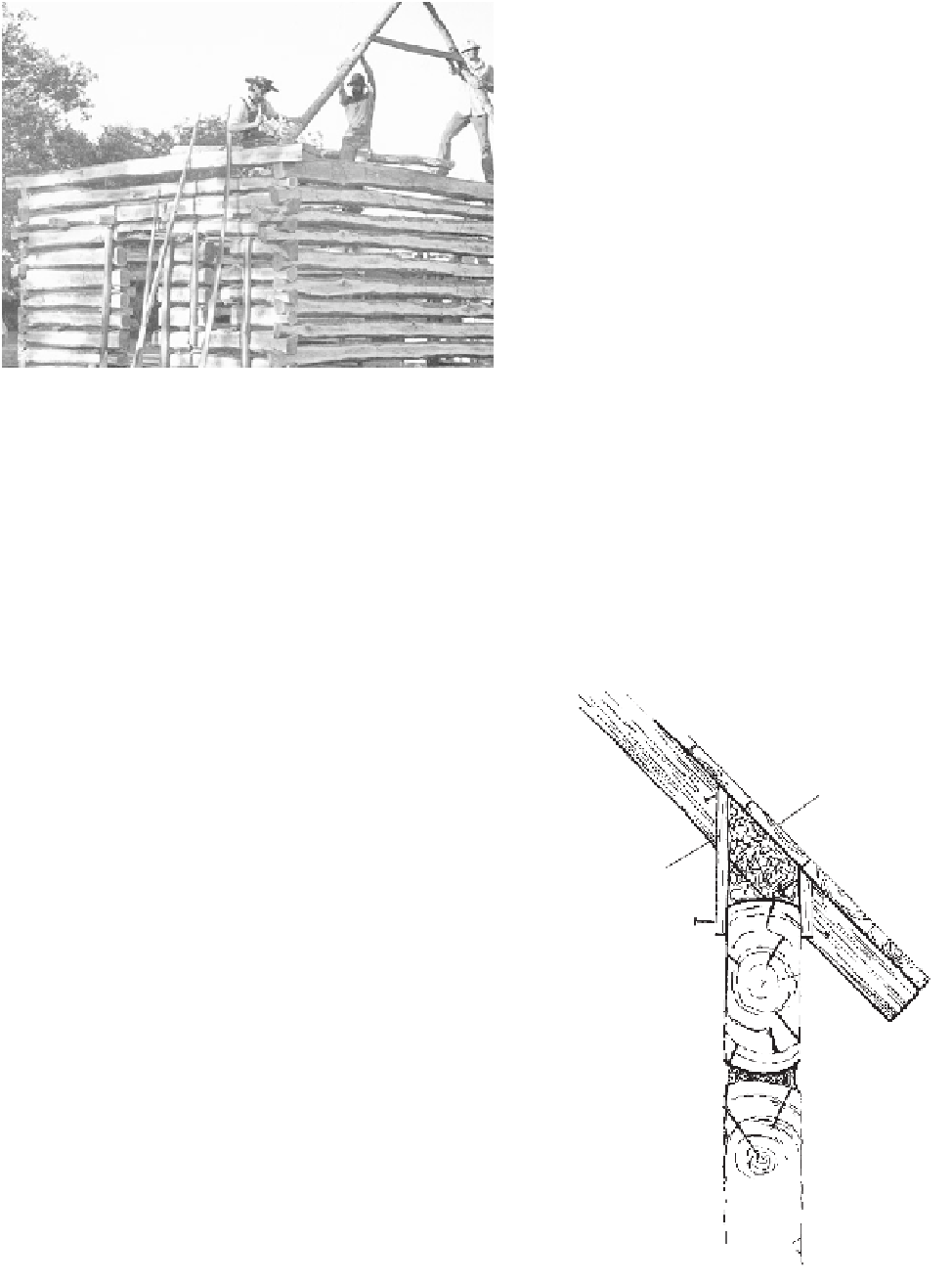Civil Engineering Reference
In-Depth Information
it should be braced with a post at least at midpoint.
These beams were common in New England clap-
board houses, framed as they were in heavy hewn oak.
There's a good feel about a summer beam overhead,
holding up the joists, but it reduces headroom, too.
They were rarely used in mountain cabins. We used a
32-foot one to brace the joists for the 26-foot span in
the log house at Wintergreen.
Bird-Stop Boards and Soffits
If the rafters form eaves, you'll have a gap between the
top plate and the rafters. To seal above the top log
plate between the rafters, cut and fit boards — known
by the delightful name of bird-stop boards. Each
board, nailed flush with the log, extends to the slope
of the roof. I use one inside and out, with insulation
packed between. By nailing these boards against the
sides of the plate, any unevenness on top caused by
variations in rafter mortises (to compensate for top
plate unevenness) is covered. If you've terminated the
rafters at the plate, this isn't necessary.
Student-built cabin in Bethel, Missouri. Extended plates will carry pairs
of trim rafters for the eaves.
My skeptical friends chained the log plates together
in the middle to keep them from bulging, then went
ahead with the bracing, roof decking, king posts, and
upstairs subflooring (which was also the downstairs
ceiling). They reminded me often of the weight we
were adding, and of my folly in general. Finally we
loosened the chain to the accompaniment of only
minute creakings. Everything stayed true.
I will point out that these braces must be spiked
into place very securely, and each board of roof deck-
ing or slatting must be nailed to them as well as to the
rafters. In a large house, they can carry several tons,
all to the corners, where the logs themselves would
have to stretch and the gables collapse for the roof to
sag. In the Kruger house, I used steel pins at the cor-
ners to better take the stress.
True, the pioneers didn't do any of this. (However,
some of the better log builders did.) If you do, your
roof won't sag, lean, or domino over in your average
typhoon. You may also deck the roof with plywood
instead of board slatting to act as a continuous angle
brace.
Either king posts or queen posts are important to
keep the ceiling joists from sagging if the span is long,
say over 18 feet. No matter how massive, these joists
will tremble underfoot unless braced in the center.
The alternative is posts downstairs, right in the mid-
dle of things, or a summer beam.
This beam performs exactly the same function as
the sleeper under your floor joists, but to be effective
Bird-stop boards seal the spaces between rafters where they pass
over the plate logs. In conventional houses, this area is boxed in with
a soffit and rake.



