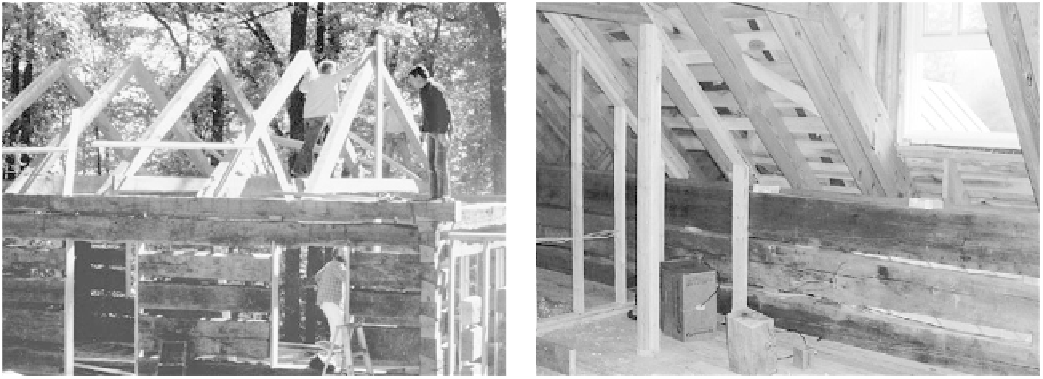Civil Engineering Reference
In-Depth Information
The rafter system erected for a one-story cabin will have diagonal
braces installed between the rafters to prevent outward thrust.
Roof and dormer framing for a one-and-a-half-story cabin shown from
the interior. Bird-stop boards will be installed to close up the space.
peaked roofs to match the cabin's roof pitch. Dormers
look good directly above the windows or door in the
cabin walls.
One dormer by itself is out of place. Two or three
are better visually. They also allow more floor space in
the loft, usually being even with the outside walls.
Dormers are like little houses — not easy to build.
Every carpenter I know has his own way of putting
them together. When we do more than two on a house,
we sometimes pre-build them in the shop, then set
them up with a crane or boom.
On the downside, a dormer does let heat out
because it has less insulation than the main roof does.
It would be out of proportion to match the 10-inch
roof rafter of the main roof by insulating the dormer
as heavily as the main roof. We use 2≈6 rafters and
dense Styrofoam insulation for as much energy effi-
ciency as we can get without making the dormer ugly.
Some people put shed dormers (flat roof ) or eye-
brow dormers (hump roof ) on log cabins. They're
invariably ugly and out of place.
Got that? I thought not. I've had trouble explain-
ing this brace even to architects, unless I have a pen-
cil and paper handy. It's an angle brace on the same
plane as the roof slope, from each corner to the center
of the peak. It can be spiked to each rafter on the way
and notched into them. Or it can be in segments,
between the rafters and flush with them. I like the lat-
ter better because it gives more headroom upstairs,
allows for possible finishing inside the roof, and does-
n't weaken the rafters.
Now, these braces eliminate end shifting, which is
fairly obvious. You could also do this with braces
angled from the ceiling joist centers up to each peak
end. But this doesn't work as well, and you'd cut your
loft in two, for all practical purposes.
The real benefit from these braces is that they carry
the weight of the center of the roof out to the ends,
where the top log chords can brace it. They create a
pair of three-dimensional triangles leaning into each
other. So there's no swaybacked roof, no bulging top
plates, however thick, from roof weight pushing down
and out. This can also be done with collar ties, which
are rafter chords above head height. But these, being
high, still allow outward spring of the rafters.
When building the Kruger house in Missouri,
which had no collar ties, two carpenter friends work-
ing with me doubted this strongly — more so when I
announced that we were going to drop king posts from
the peak, becoming studs for a dividing upstairs wall,
to support the 20-foot span of the ceiling joists.
Roof Bracing
Now for the permanent roof bracing, which serves a
dual purpose if your house has a loft with logs above
the ceiling height. Angle four braces, say 2≈4, from
each corner up to or near the center of the ridge. If you
don't have a rafter truss at the center, go to the truss
at each side.



