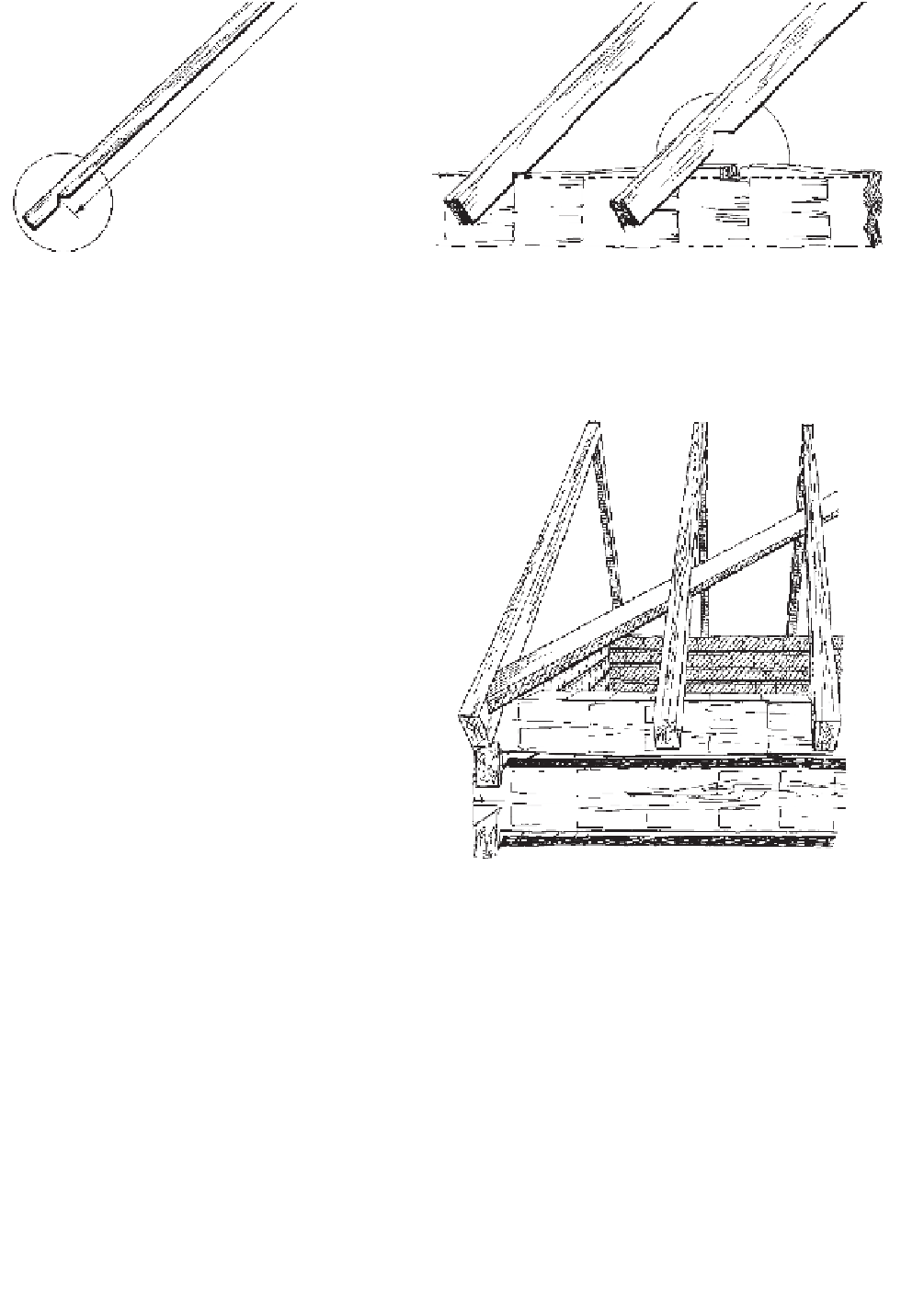Civil Engineering Reference
In-Depth Information
Measure rafter bird's mouth from its apex to the peak. A common
mistake is to start the cutout at the mark, throwing the roof off.
A chalk line on an uneven top plate will give the depth to notch to for
rafter bird's mouths. Sometimes we use sawn beams for plates. The
space between the rafters will later be filled with bird-stop boards
nailed in place vertically. See drawing on page 109.
Then, having raised the first truss, level the whole
thing vertically, nail a couple of angle braces tem-
porarily, and peg to the plates. The first truss up is
always cause for celebration, because now the vague
outline of your total cabin begins to appear. Tradi-
tionally, a sprig of the tree type used for the cabin was
affixed to this peak. Folklore tells us this was so a piece
of the tree was the highest point of the structure, to
appease God, who didn't want man-made things
(Tower of Babel?) higher than his creations.
I usually do the two end trusses first, but you can
start and finish wherever you please. The last one is
always hard to jockey up, whether between others or
at one end. Today, we often use a ridgepole to meet
building codes, bracing it with opposing rafters at
each end. Then we nail pairs opposite each other,
working off scaffolding on the loft beams or steplad-
ders set on boards over the beams.
If you have help, start at one end with stout pushes
from a tacked-on pole and restraining pulls on a rope.
Someone has to climb to the peak as soon as each truss
is braced to untie the rope and/or pry loose the push
pole. It's also handy to have a couple of stalwarts at
each plate to keep bases from slipping. I tied the
rafters loosely on our own Missouri house, and with
the push pole nailed so that it could pivot as the truss
went up, I was able to do it alone. After that experi-
ence I made it a rule that no one works on a roof alone.
It's a good idea to extend the top plates a foot or two
beyond the end walls to carry the pairs of trim, or eave,
rafters. If you don't do this, you'll have to use a look-
This diagonal brace carries roof weight to the gables, keeping the ridge
level and allowing the roof weight to bear straight down. No outward
thrust is exerted, even with no collar ties.
out to hold the eave overhang. This is a series of tim-
bers mortised into at least the last two house rafters,
to cantilever out and hold the trim rafters.
Dormers in Roof Framing
Dormer windows are a good way to let light into a 1c-
story cabin's loft, since the logs in the knee wall should
never be cut, for windows or anything else. Older
dormers were quite narrow, three feet or less, with


