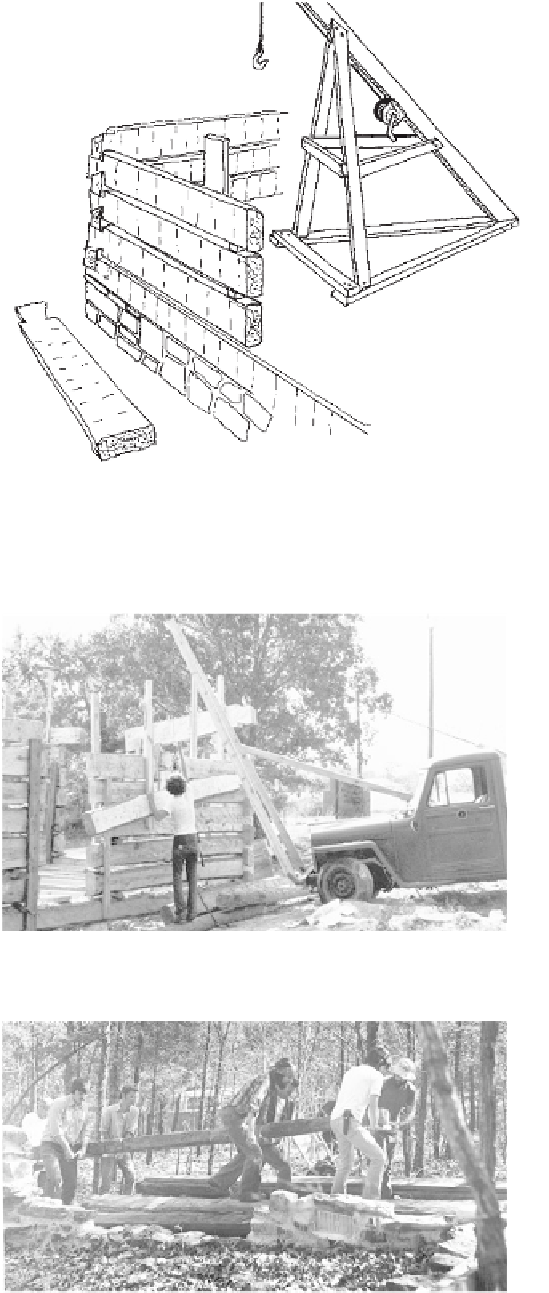Civil Engineering Reference
In-Depth Information
watch a tendency to slope inward or outward, as many
old houses do. That's of no great consequence until
you find your door won't open without swinging into
the floor. Use a level, and make sure all your full-
length logs are the same length from notch to notch.
Some delicate adjusting for alignment may have to be
done from time to time. I use a sledgehammer.
Ceiling Joists and Ceilings
At last, you're up to ceiling height. You should have at
least one log spanner above windows and doors, with
the facings attached after seasoning. If you cut deeply
into this log to get your door or window height, go up
another course before laying the ceiling joists. You'll
mortise these joists into the log, and you must be sure
there's enough wood left to support the weight.
You may not even want a ceiling or a loft, but the
joists are still a good idea; run them from front to back,
at right angles to the ridgeline. They are the truss
chords that tie the rafters together; they keep your
ridge from sagging and the rafters from pushing the
top logs apart. There is another way around this, how-
ever, which we'll talk about when we get to the roof.
Let's assume that you do want a ceiling, and a floor
for the loft. These can be two layers, on top and bottom
of the joists, with insulation between. But because
you'll be using the loft, let's not insulate it from the
downstairs heat. And let's keep the ceiling beams vis-
ible. Massive, hewn joists support better, and look
better by giving a reassuring feel of strength and shel-
ter. I hew them with the broadaxe, then adze for addi-
tional smoothness. Fancy houses in the old days
sported beaded joists, worked with a hand plane.
A 6≈8 joist is both aesthetically pleasing and strong.
But for a house deeper than say 16 feet, building codes
will require something deeper, like a 6≈10 or 6≈12.
Lay the joists a minimum of 4 feet apart, or 3 of them
in a 16-foot house interior, 4 in a 20-foot interior. They
should be half-dovetailed into the top front and back
logs, so that they tie these walls together. Sometimes
they were simply mortised, but this gave no bracing
against outward thrust unless they were also pegged.
Dress the top surfaces of these logs and joists carefully,
as you did your floor joists, because you'll be nailing
flooring on top of them.
This hoist is the invention of Peter Gott, master log builder from
Marshall, North Carolina. Peter says he is glad to share this device
with other log builders, because we all borrow building techniques
from each other whether or not we realize it. It's used on a subfloor
to reach over each wall to lift outside logs from the inside.
This simple lifting device utilizes a pair of braced 2x4s (gin poles) from
the bumper of a pickup truck. Lifting is by a ratchet hoist or come-along.
Enough people can carry logs and put them up by hand, as in this
scene from Murphy's log raising. The stone-corner foundation was
filled in after the cabin was up.






