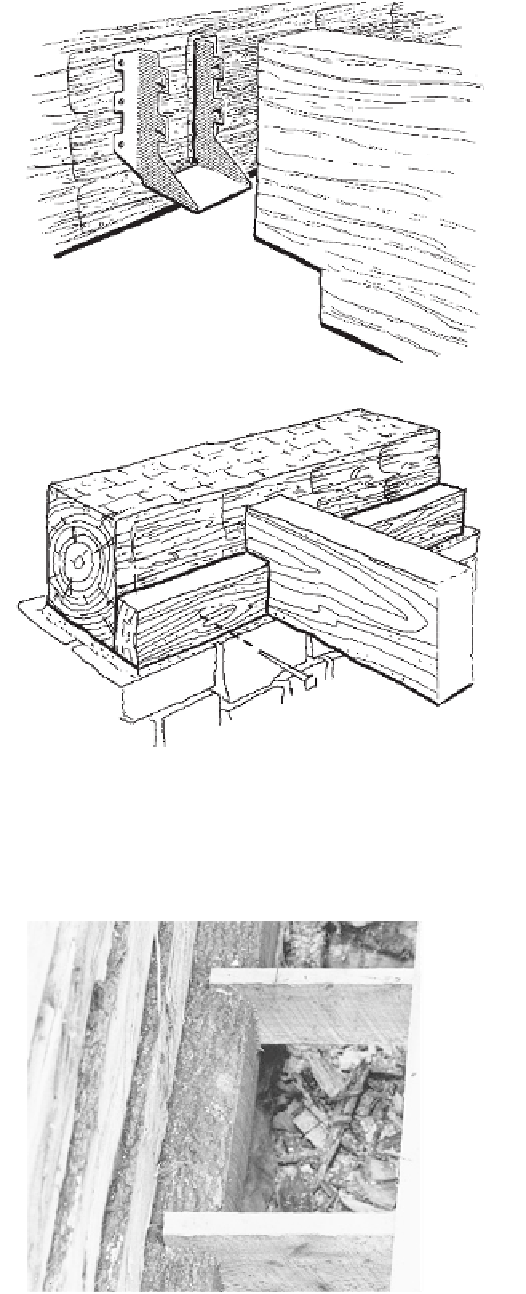Civil Engineering Reference
In-Depth Information
Floor Joists
I like to lay my floor joists mortised into the first logs,
or sills, at a height well below that of the second (end)
logs, so that the third pair won't have to be notched for
the tops of the joists to fit into them.
Shall we do that one again? It's easy to get in trou-
ble when trying to figure final floor height. So here's a
good rule: Lay your sills as front-and-back logs, and
mortise them for the joists so that a maximum of two
inches of the joist is above the sills. This way your next
pair of front-and-back logs will clear or just touch the
sill tops without more mortising or trimming, and still
fit into the end log dovetail chamfers.
Joists can be sawn timbers, logs, or beams. I like 16-
inch centers, and support in the middle for over 18-
foot spans. A stone wall, or a heavy sleeper or girder,
as this support is sometimes called, will brace the mid-
dle. Wider centers will hold the weight, but will let the
floor shake and creak. For hewn- or round-log joists I
like the same chamfer and notch into the sills as at the
corners of the house. But for thinner timbers, a neat
mortise is best, tight enough to keep the joist steady.
If you use two-inch stock, for instance, these mor-
tises will make fewer crisscross braces between joists
necessary. The building codes will require 16-inch o.c.
joists, of a specific size. Usually 2≈10s will span up to
18 feet without a sleeper support, but blocking or
crisscross bracing every 8 feet is required. Heavier
(two-inch) flooring will let you space floor joists wider,
but it's expensive. Most codes require a minimum of
one inch of total floor thickness, including subfloor.
Take care notching or mortising in your joists;
you'll have to live with that sloping or wavy floor for a
long time. Keep the tops, where the flooring goes,
level. To avoid taking out too much wood from your
sills, you can cut an eight-inch joist down to four
inches at the ends without noticeable weakening; it's
only in the spans that they tend to sag. But building
codes allow only one quarter of the total to be cut out
here (two inches of the eight-inch joist).
I don't like to lay the floor till I have a roof on,
because rain and sun will warp it, shrink it, and gen-
erally play hell with it. I usually lay some two-inch
boards or exterior plywood across the joists to stand
on while building.
You can use joist hangers instead of mortising the joists into the sills.
These are galvanized “pockets” nailed with special, heavy nails into
the faces of the sills. Or you can use a nailed or lag-bolted ledger strip
across the bottom of the sill face to set the joists on. Or set them on
metal-flashed or pressure-treated boards set on the foundation itself.
These floor joists are mortised into the oversize sill log for stability.
Floor joists can also be set on continuous foundation shoulders or
attached to the sills with joist hangers.



