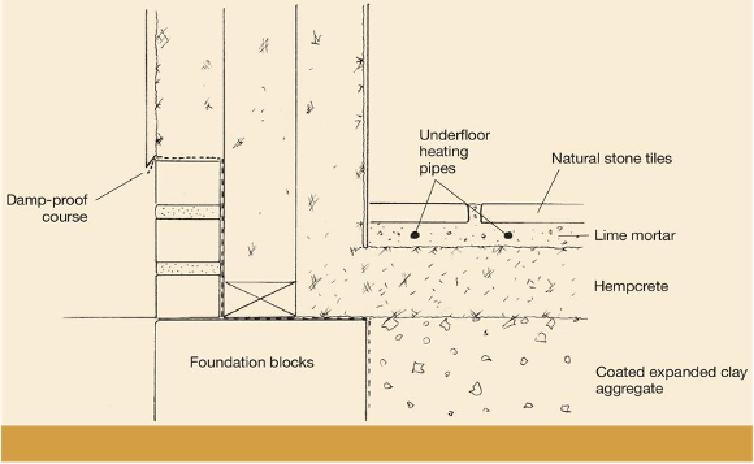Civil Engineering Reference
In-Depth Information
Figure 26.
A breathable floor allows the timber frame to bear directly on the foundation blocks.
This solution has the disadvantage that it introduces a non-vapour-permeable DPC to one
side of the hempcrete where it abuts the masonry. However, the reduced thickness of hemp-
crete in this area, likely to be around 200mm, will enable effective drying to the inside face
of the wall, and vapour permeability will be maintained not only to the inside of the wall
but also through the floor perimeter. That said, it would be prudent to ensure full drying
of this area, which may take longer than the rest of the wall, prior to applying finishes. It
will also be even more critical to ensure that no vapour-impermeable finishes are applied
to this part of the wall post-construction.
General design considerations
The plinth arrangement may affect, or be affected by, the position of the structural frame
within the wall and, to a lesser extent, the position of the doors. The plinth design might
only allow positioning of the frame to the inside, middle or outside of the wall, depending
on the load-bearing capabilities of that section of the plinth construction, and so the struc-
tural frame and the plinth should always be considered together at the design stage.

Search WWH ::

Custom Search