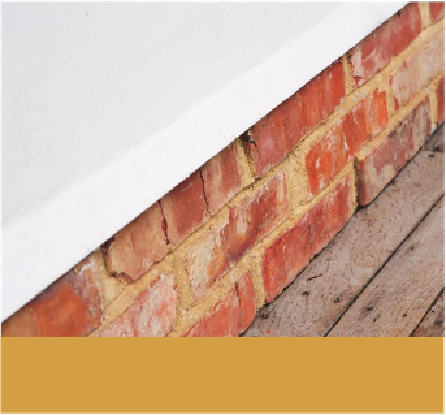Civil Engineering Reference
In-Depth Information
The way in which the plinth interacts with door openings should also be considered care-
fully. In situations where the internal floor level is below the top of the plinth, the door
frame will be meeting the plinth as well as the hempcrete wall above it. For this reason it
is very important, at the design stage, to draw up a horizontal section of the door opening
where it interacts with the plinth, as well as where it interacts with the hempcrete part of
the wall. This may affect where and how the door frames are fixed, and thus the plinth de-
tail at that location.
Airtightness at the plinth isn't as much of a problem issue as in other areas, since gravity
acting on the mass of the hempcrete is compressing the junction between plinth and wall.
However, there is a junction that goes from outside to inside across the DPC, and there
remains a possibility of air moving along this line. If this is an issue, for example if a very
slow-setting binder is to be used and there are concerns about the hempcrete shrinking
away from the DPC, a seal can be formed between the DPC and the underside of the render
stop bead with a linseed oil or burnt sand mastic. It is also possible to use a compressed
hemp-fibre quilt insulation airtightness detail (similar to those described in Chapter 21,
tice we have never seen a need to take specific airtightness measures at the plinth.
Plinths can be more sustainable than a concrete upstand
with cement render, as shown by this plinth made from
reclaimed brick and lime render.

Search WWH ::

Custom Search