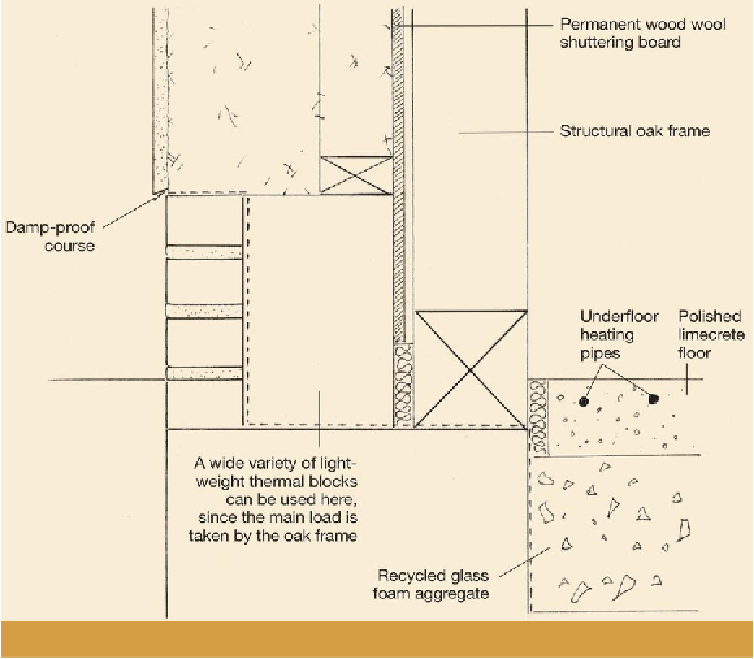Civil Engineering Reference
In-Depth Information
Figure 25.
A separate structural frame (in this case oak) allows for a non-load-bearing plinth.
In the case of a breathable floor material, it is possible to continue the hempcrete wall con-
struction below the internal floor level, allowing the timber frame to bear directly on the
foundation blocks. The protection from splashback and groundwater is then provided ex-
ternally by engineering bricks, hard stone or other moisture-tolerant masonry to the outside
face of the wall, with a damp-proof course (DPC) between it and the hempcrete (see Figure
26).

Search WWH ::

Custom Search