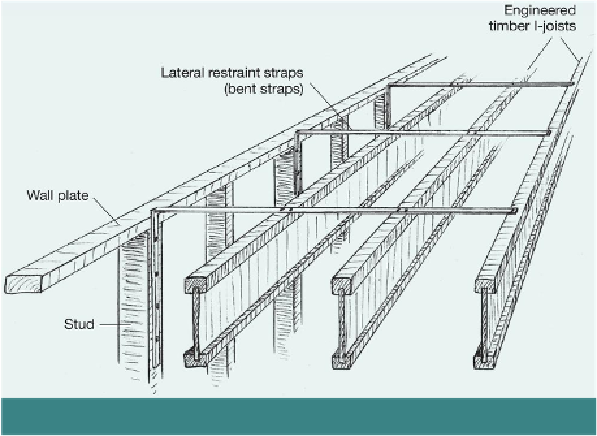Civil Engineering Reference
In-Depth Information
provides a solid surface for the roof timbers and/or upper floor joists to bear on. The wall
plate is usually identical in construction to the sole plate and, again, should be continu-
ously joined along its whole length.
Floor and ceiling joists
Floor and ceiling joists obviously create the upper floors, but within the frame they also
serve to tie opposite walls to one another, creating a stable box section, which prevents
walls from leaning outwards. These joists can run in only one direction and therefore don't
connect the walls that run parallel to them. Those walls are tied in to the floor or ceiling
construction using bent straps (see Figure 7), which extend from the wall across two or
three joists at regular centres, usually every other stud.
Figure 7.
Floor joists are tied in to the floor or ceiling using metal straps.
Floor joist section size depends on the loading and the distance they must span. For longer
spans, an engineered joist (see page 158) is normally used. Joists can sit on the wall plate
and be fixed down into it from above, or be hung from the wall plate on metal joist hangers
(see Figure 8). The first solution is generally preferred, since it leaves less metal exposed
to the hempcrete, and in any case stainless-steel joist hangers are costly.

Search WWH ::

Custom Search