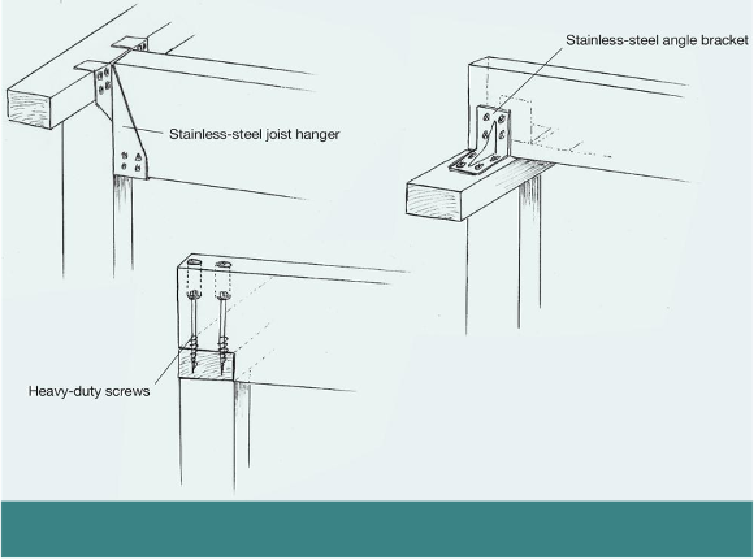Civil Engineering Reference
In-Depth Information
Figure 8.
Floor joists may either bear on the wall plate or be hung from it using joist hangers. If
bearing on the wall plate, fixings may be angle brackets or screws.
Framework for openings
Openings in the wall are created by horizontal and vertical timbers within the framework
to define the opening and provide a fix for door and window frames. These timbers are
also used at the shuttering stage, as the shuttering to form the opening is fixed to them.
Framework for openings in the wall may sit in the same plane as the structural frame or be
offset from it, closer to either the internal or external surface, as required.
Sections of the timber framework around openings are shown in Figures 36 and 37 (pages
337 and 339).

Search WWH ::

Custom Search